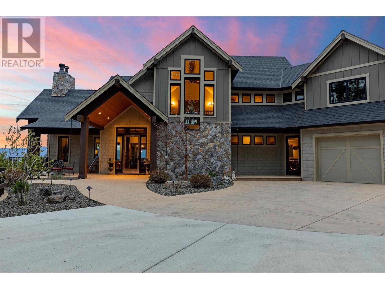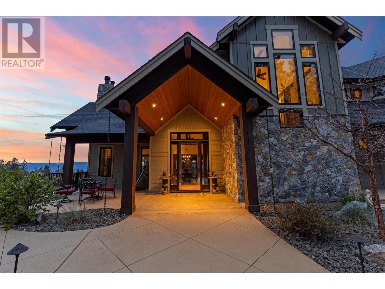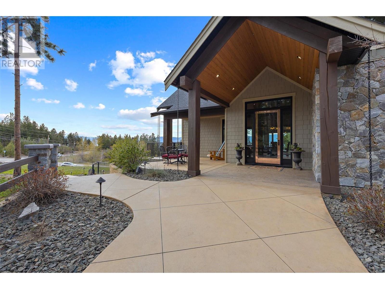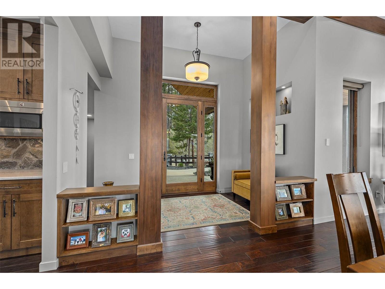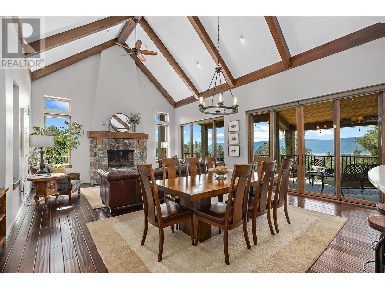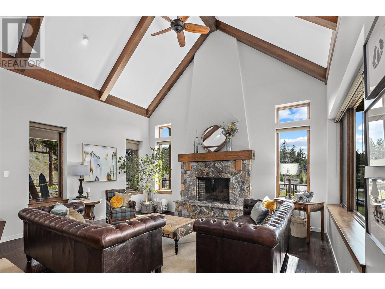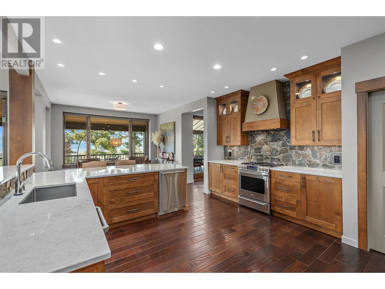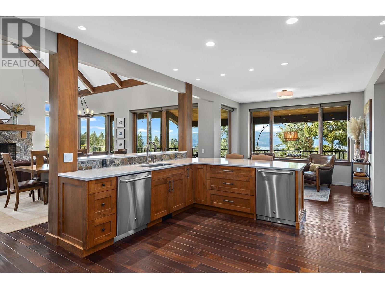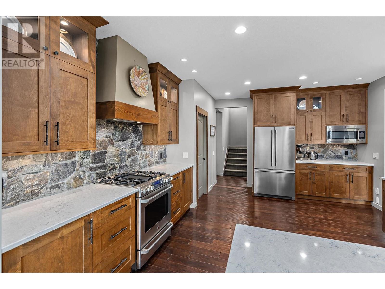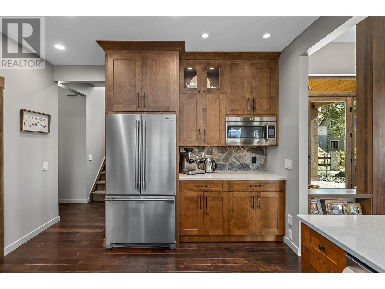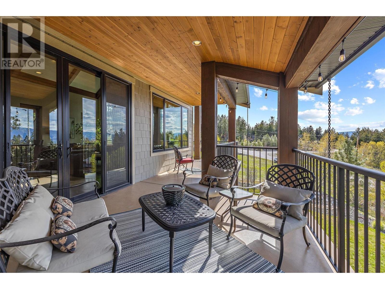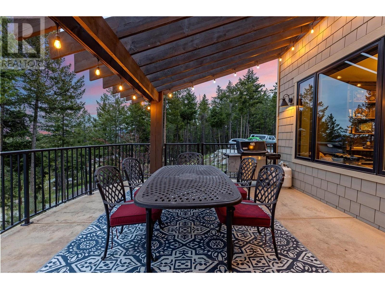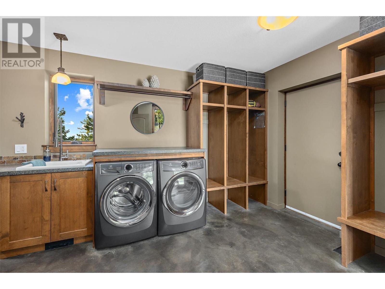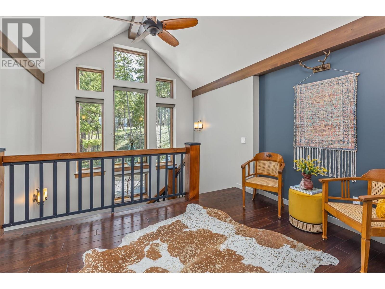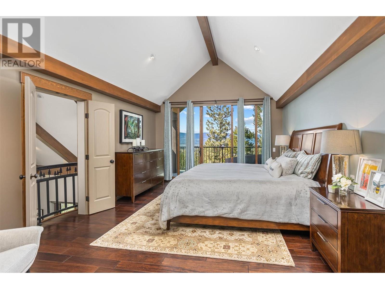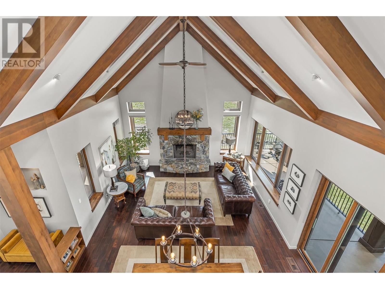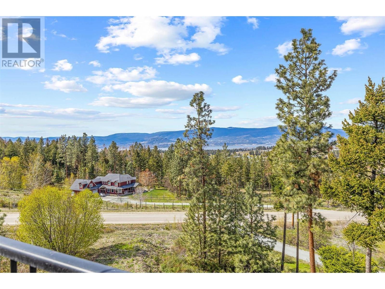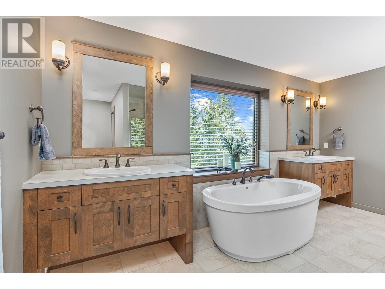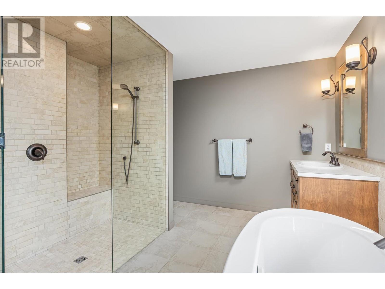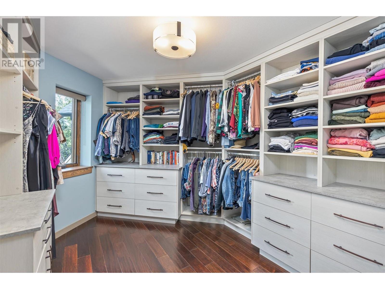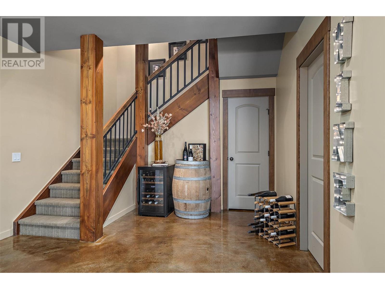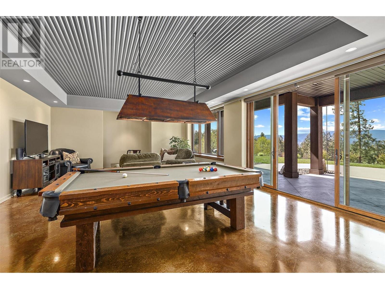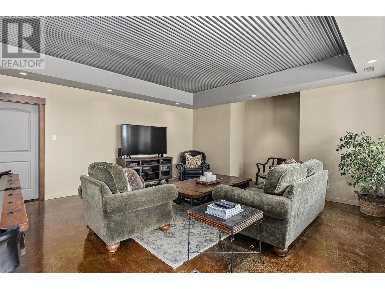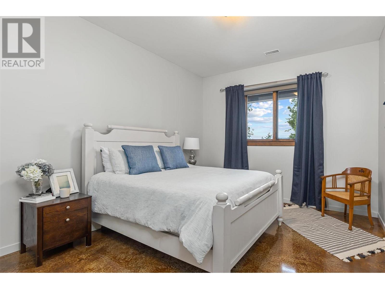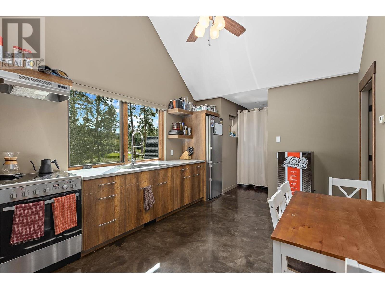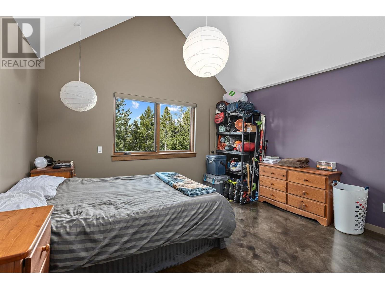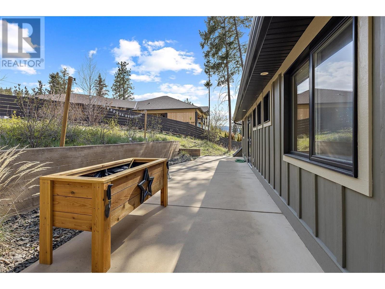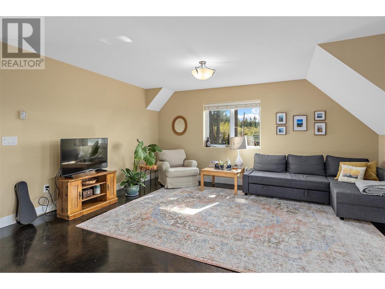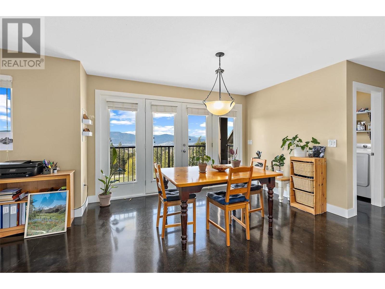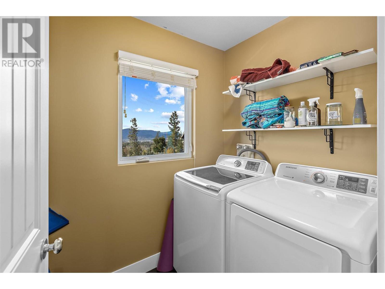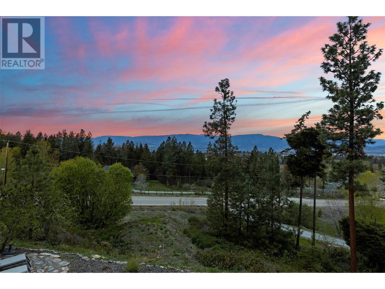$3,950,000
ID# 10271173
4505 Gaspardone Road
Kelowna, British Columbia V1W5A7
| Bathroom Total | 4 |
| Bedrooms Total | 5 |
| Half Bathrooms Total | 1 |
| Year Built | 2009 |
| Cooling Type | Central air conditioning |
| Flooring Type | Ceramic Tile, Hardwood |
| Heating Type | Furnace, Forced air, See remarks |
| Stories Total | 2.5 |
| 4pc Bathroom | Second level | 8'10'' x 7'7'' |
| Bedroom | Second level | 13'7'' x 14'1'' |
| Living room | Second level | 14'2'' x 17'2'' |
| Kitchen | Second level | 14'0'' x 10'8'' |
| 5pc Ensuite bath | Second level | 15'7'' x 15'3'' |
| Primary Bedroom | Second level | 19'3'' x 13'1'' |
| Wine Cellar | Basement | 6'7'' x 4'3'' |
| Utility room | Basement | 6'7'' x 6'11'' |
| Bedroom | Basement | 12'10'' x 11'11'' |
| Bedroom | Basement | 16'8'' x 12'3'' |
| Bedroom | Basement | 14'0'' x 13'4'' |
| 4pc Bathroom | Basement | 6'3'' x 11'10'' |
| Den | Basement | 10'6'' x 11'0'' |
| Recreation room | Basement | 29'8'' x 40'11'' |
| Other | Main level | 19'9'' x 12'2'' |
| Other | Main level | 28'0'' x 28'1'' |
| Laundry room | Main level | 19'2'' x 14'2'' |
| 2pc Bathroom | Main level | 5'8'' x 4'10'' |
| Den | Main level | 10'6'' x 16'2'' |
| Kitchen | Main level | 28'8'' x 14'5'' |
| Dining room | Main level | 18'1'' x 11'9'' |
| Living room | Main level | 18'1'' x 14'0'' |
| Other | Secondary Dwelling Unit | 5'3'' x 6'9'' |
| Living room | Secondary Dwelling Unit | 20'9'' x 13'2'' |
| Bedroom | Secondary Dwelling Unit | 17'3'' x 12'9'' |
| Full bathroom | Secondary Dwelling Unit | 5'8'' x 12'2'' |
| Dining room | Secondary Dwelling Unit | 11'2'' x 12'6'' |
| Kitchen | Secondary Dwelling Unit | 17'7'' x 13'3'' |
| Other | Secondary Dwelling Unit | 28'1'' x 26'1'' |
Would you like more information about this property?

#1 – 1890 Cooper Road
Kelowna, BC V1Y 8B7
Phone: (250) 860-1100
Toll Free: (800) 421-3214
The trade marks displayed on this site, including CREA®, MLS®, Multiple Listing Service®, and the associated logos and design marks are owned by the Canadian Real Estate Association. REALTOR® is a trade mark of REALTOR® Canada Inc., a corporation owned by Canadian Real Estate Association and the National Association of REALTORS®. Other trade marks may be owned by real estate boards and other third parties. Nothing contained on this site gives any user the right or license to use any trade mark displayed on this site without the express permission of the owner.
powered by WEBKITS

