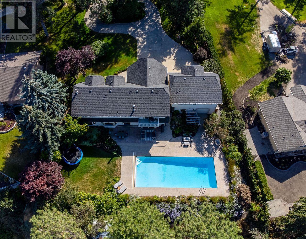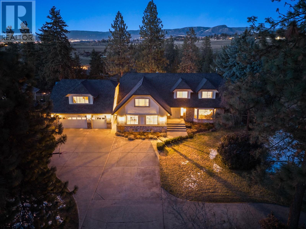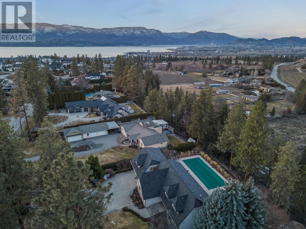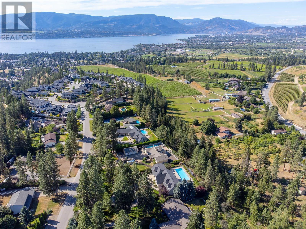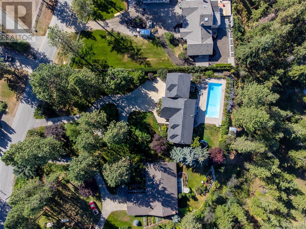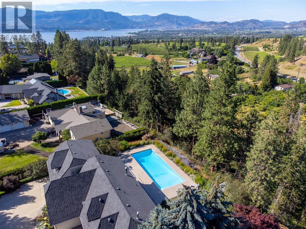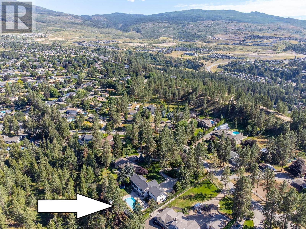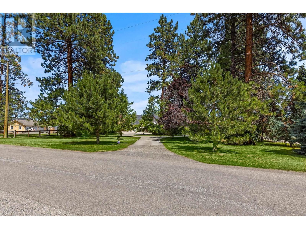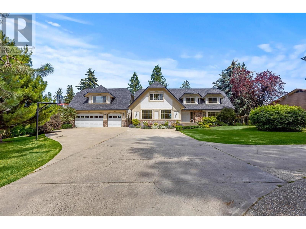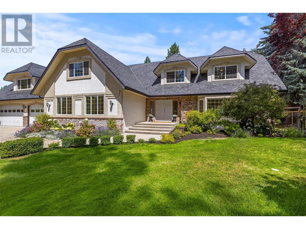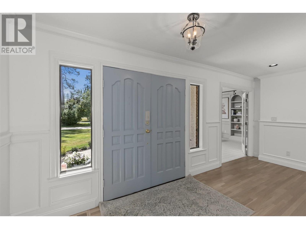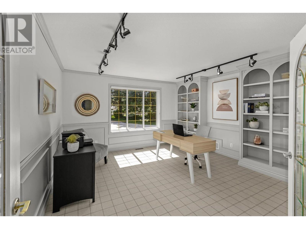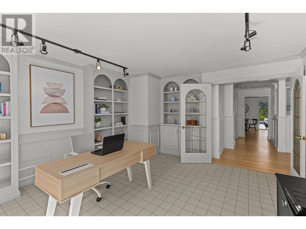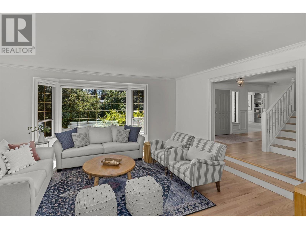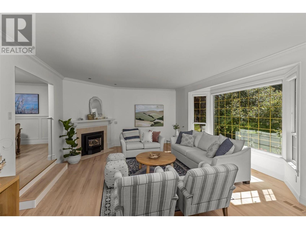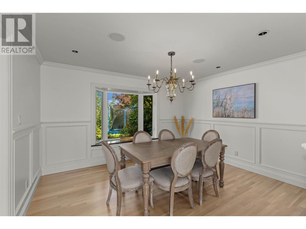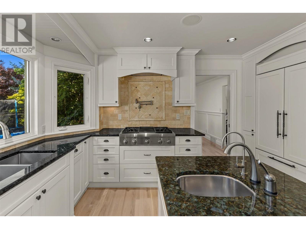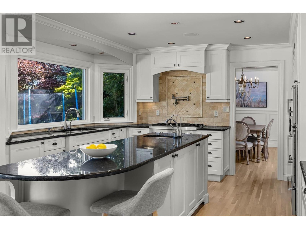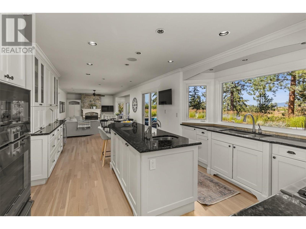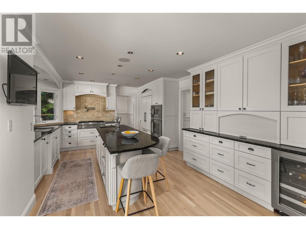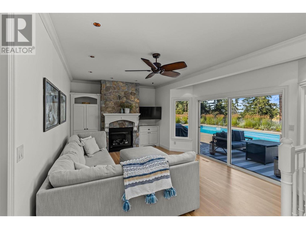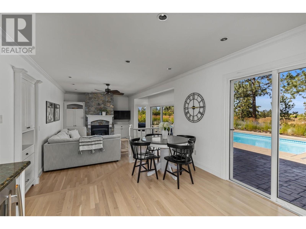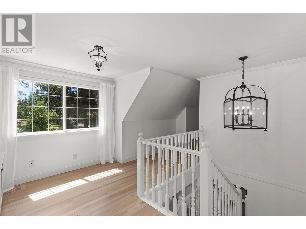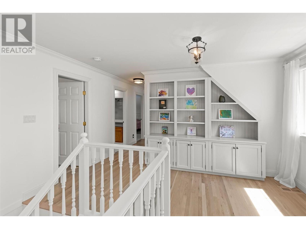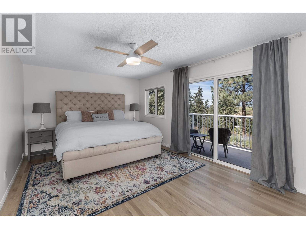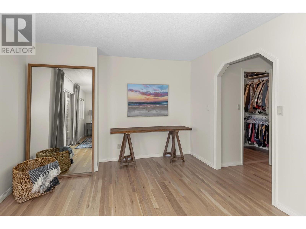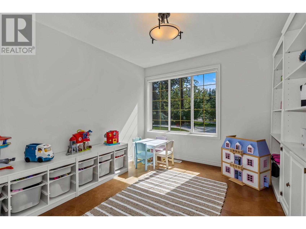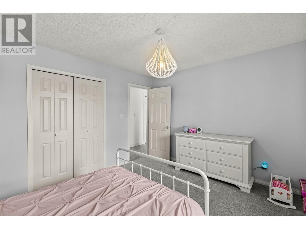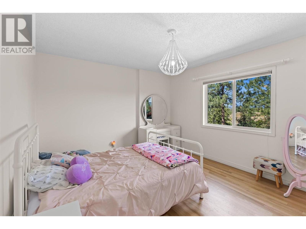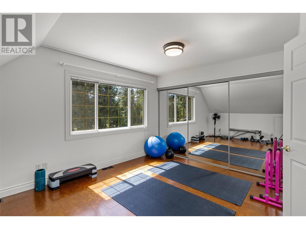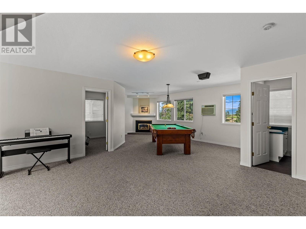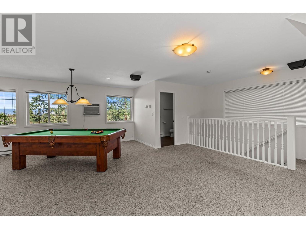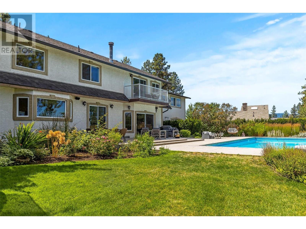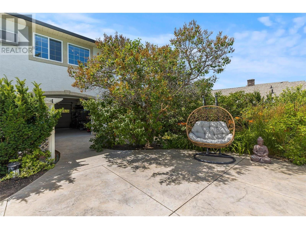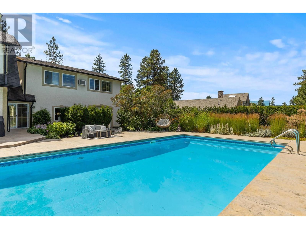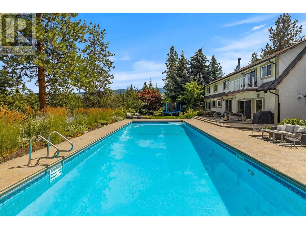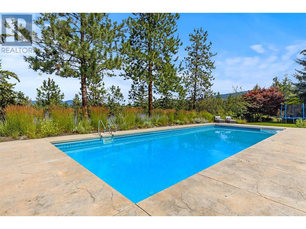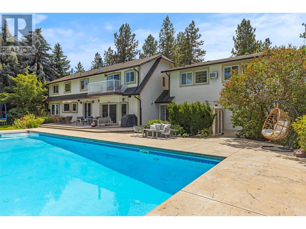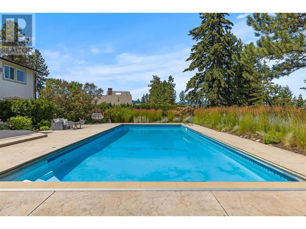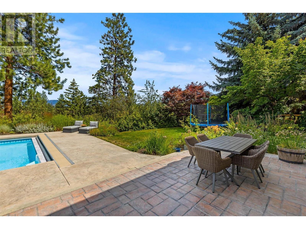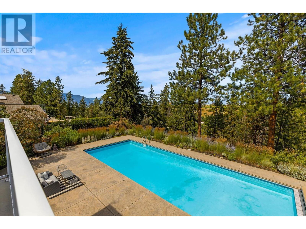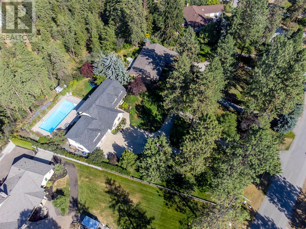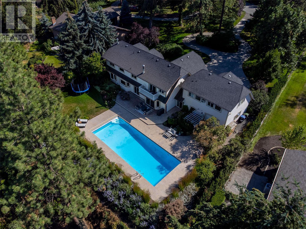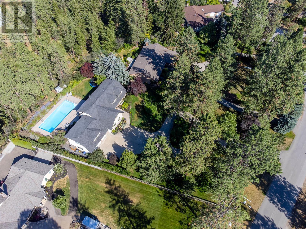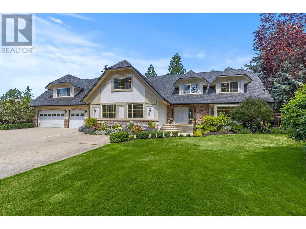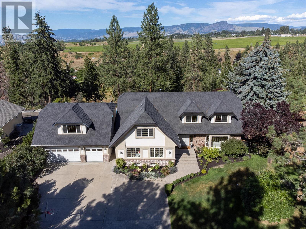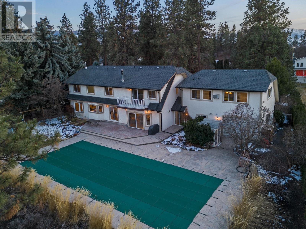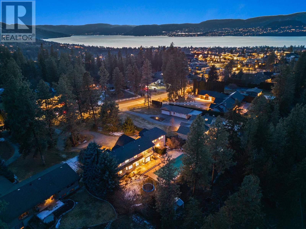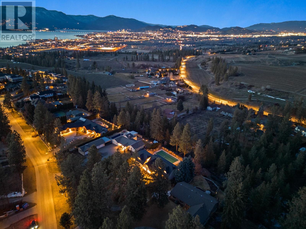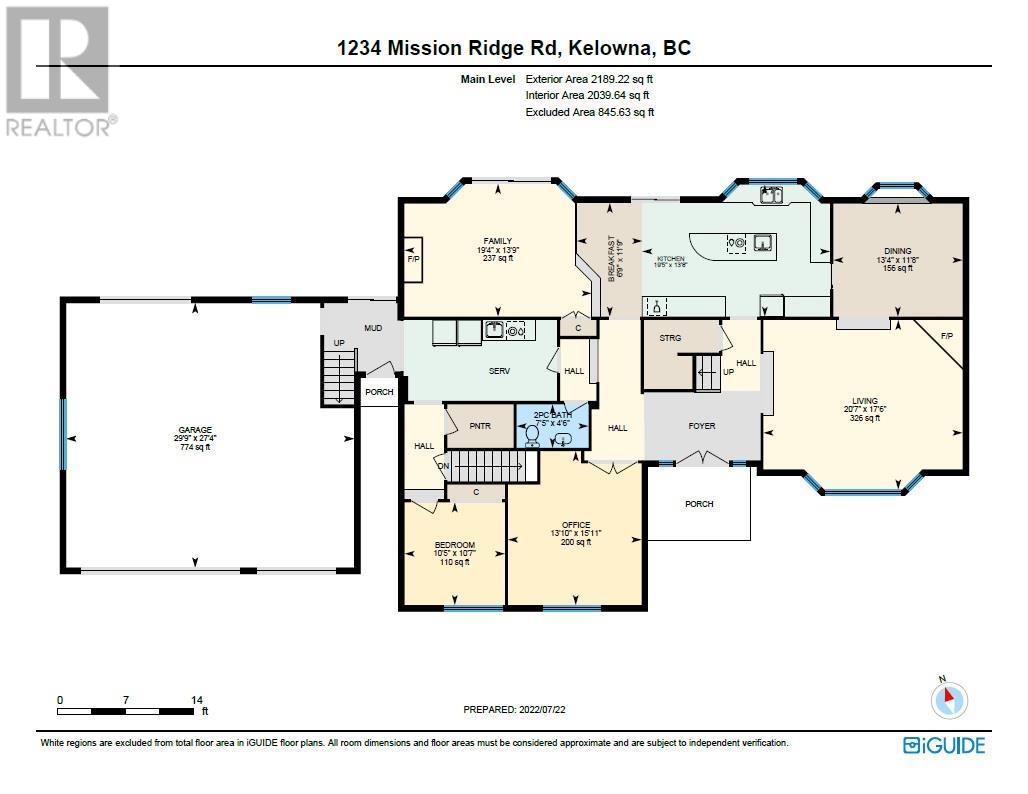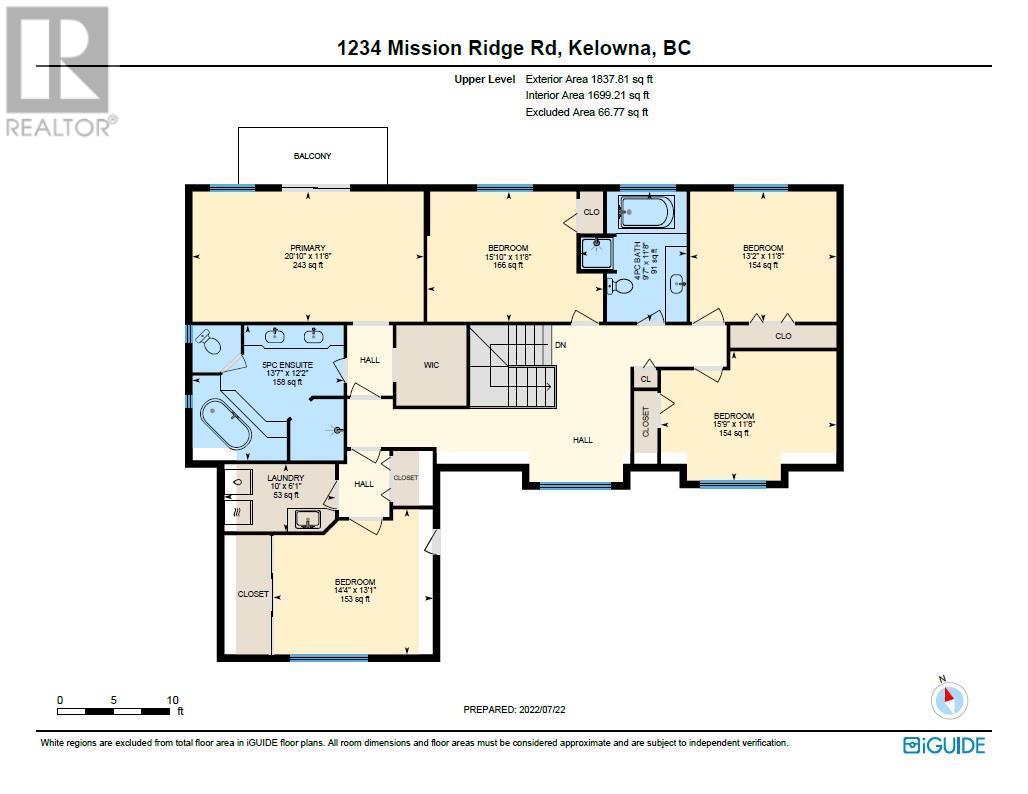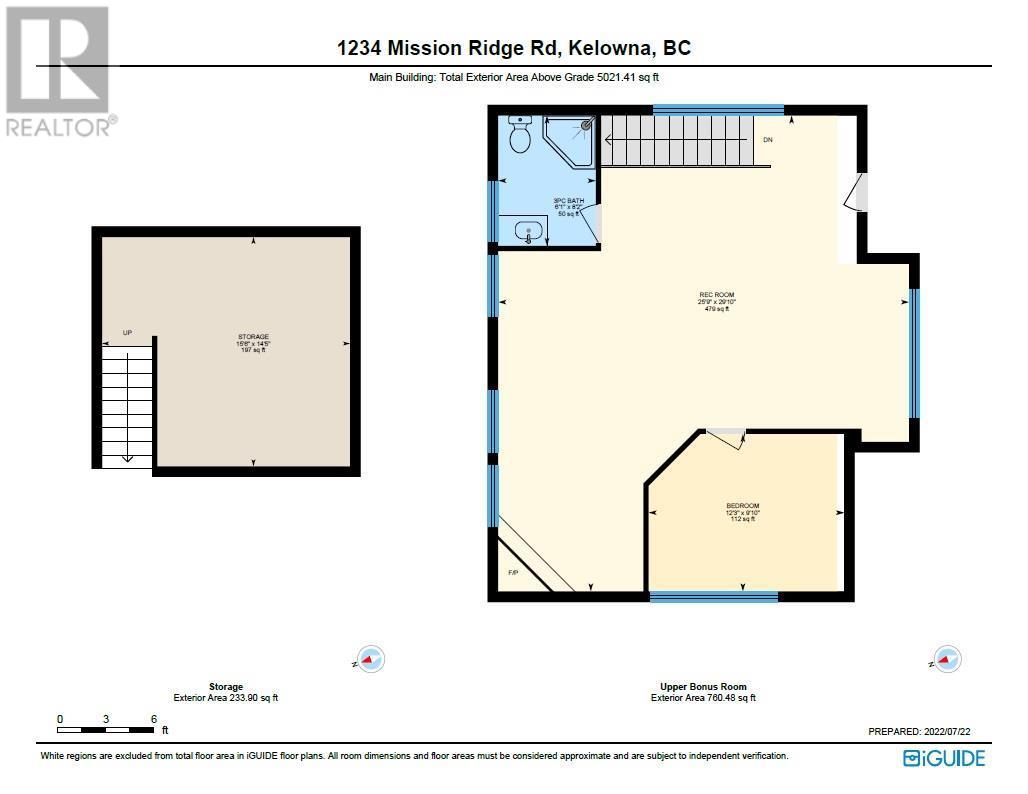$2,099,000
ID# 10306129
1234 Mission Ridge Road
Kelowna, British Columbia V1W3B2
| Bathroom Total | 4 |
| Bedrooms Total | 7 |
| Half Bathrooms Total | 1 |
| Year Built | 1980 |
| Cooling Type | Central air conditioning |
| Flooring Type | Carpeted, Hardwood, Tile |
| Heating Type | Forced air, See remarks |
| Stories Total | 2 |
| Full bathroom | Second level | 8'2'' x 6'1'' |
| Bedroom | Second level | 9'10'' x 12'3'' |
| Games room | Second level | 29'10'' x 25'9'' |
| Full bathroom | Second level | 9'7'' x 11'8'' |
| Laundry room | Second level | 10' x 6'1'' |
| Bedroom | Second level | 15'9'' x 11'8'' |
| Bedroom | Second level | 13'2'' x 11'8'' |
| Bedroom | Second level | 15'10'' x 11'8'' |
| Bedroom | Second level | 14'4'' x 13'1'' |
| 5pc Ensuite bath | Second level | 13'7'' x 12'2'' |
| Primary Bedroom | Second level | 20'10'' x 11'8'' |
| Storage | Basement | 15'6'' x 14'5'' |
| Other | Main level | 29'9'' x 27'4'' |
| Bedroom | Main level | 10'5'' x 10'7'' |
| Den | Main level | 13'10'' x 15'11'' |
| Partial bathroom | Main level | 7'5'' x 4'6'' |
| Dining room | Main level | 13'4'' x 11'8'' |
| Family room | Main level | 19'4'' x 13'9'' |
| Living room | Main level | 20'7'' x 17'6'' |
| Dining nook | Main level | 6'9'' x 11'9'' |
| Kitchen | Main level | 19'5'' x 13'8'' |
Would you like more information about this property?

#1 – 1890 Cooper Road
Kelowna, BC V1Y 8B7
Phone: (250) 860-1100
Toll Free: (800) 421-3214
The trade marks displayed on this site, including CREA®, MLS®, Multiple Listing Service®, and the associated logos and design marks are owned by the Canadian Real Estate Association. REALTOR® is a trade mark of REALTOR® Canada Inc., a corporation owned by Canadian Real Estate Association and the National Association of REALTORS®. Other trade marks may be owned by real estate boards and other third parties. Nothing contained on this site gives any user the right or license to use any trade mark displayed on this site without the express permission of the owner.
powered by WEBKITS

