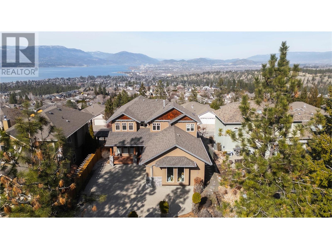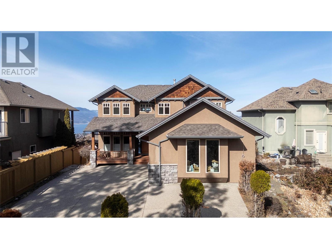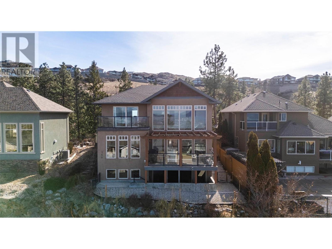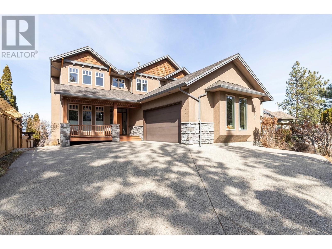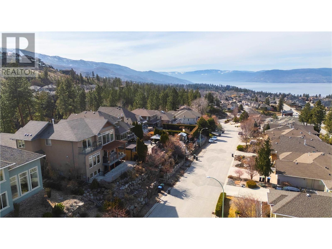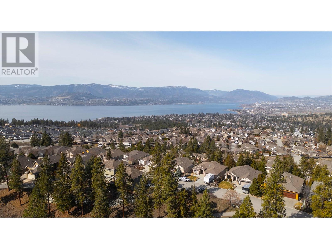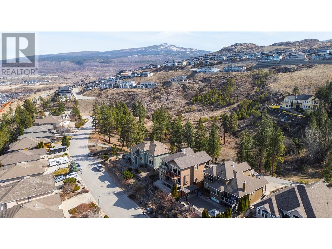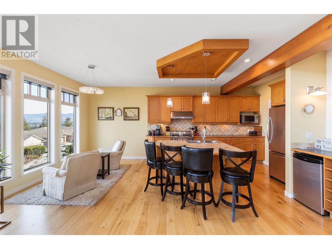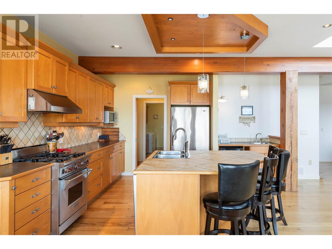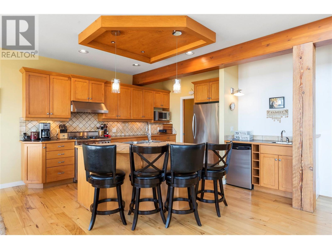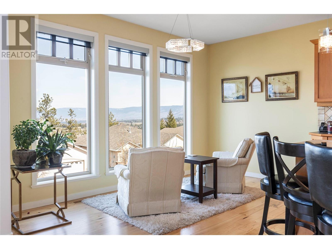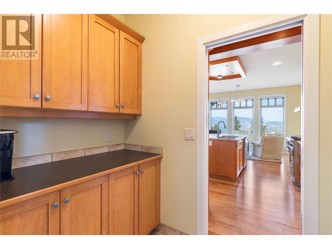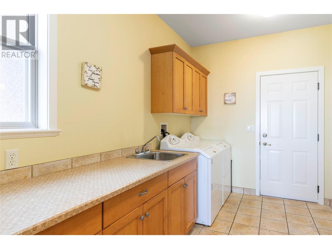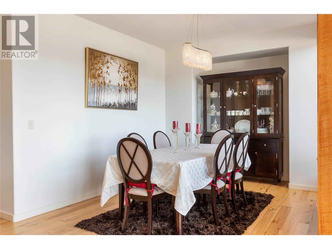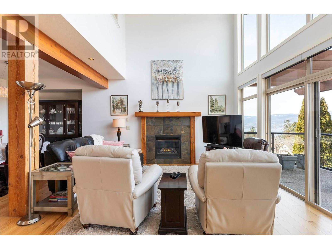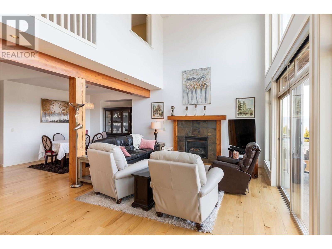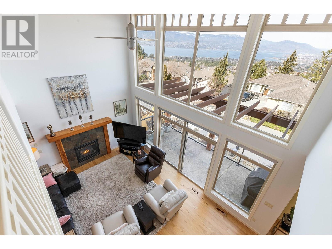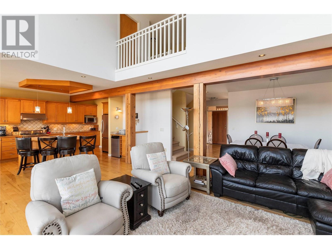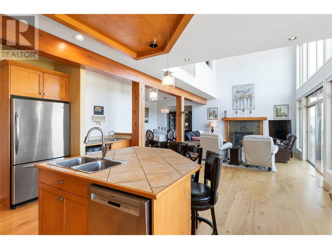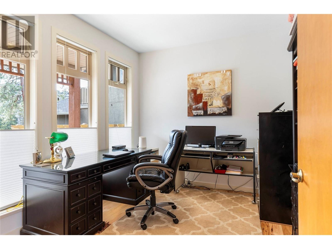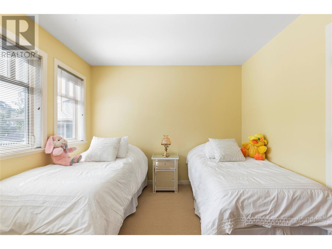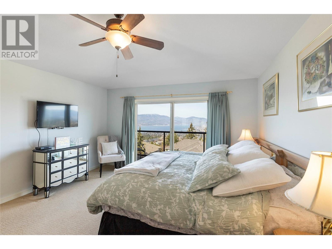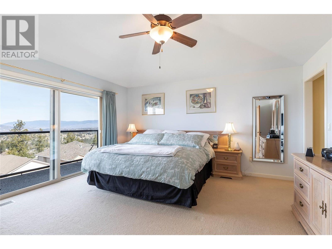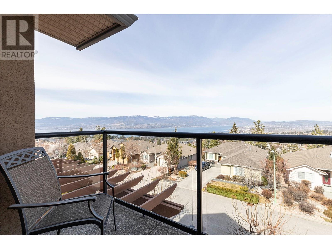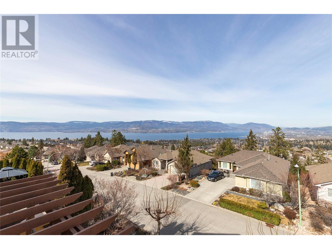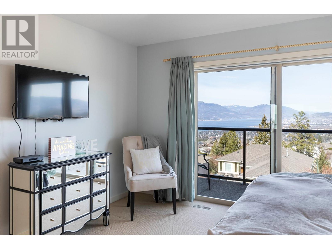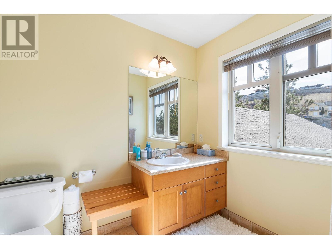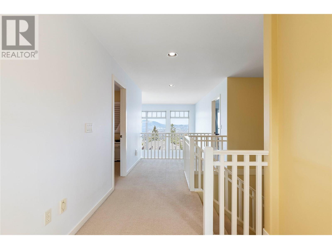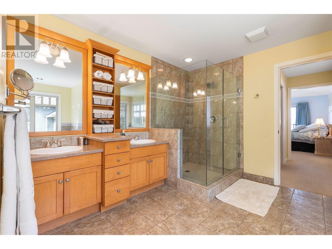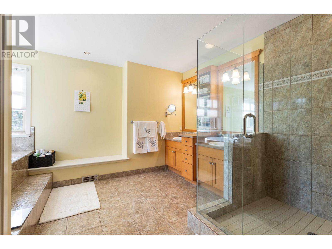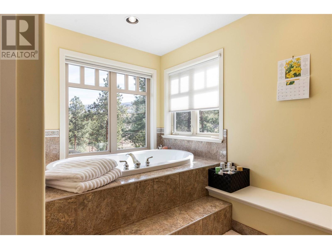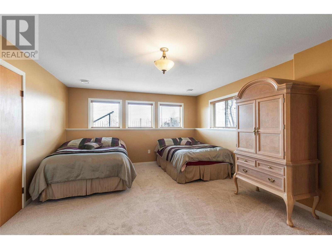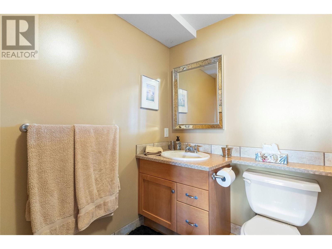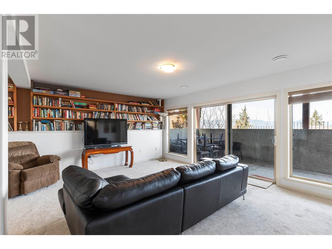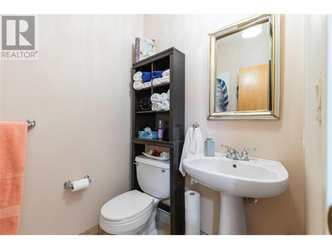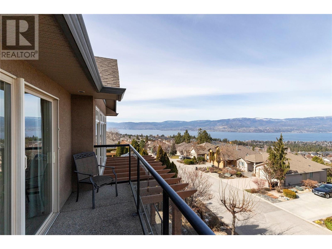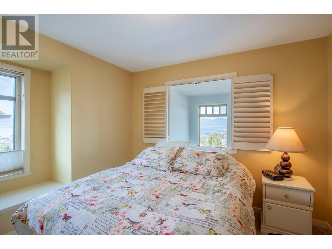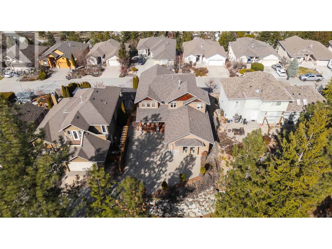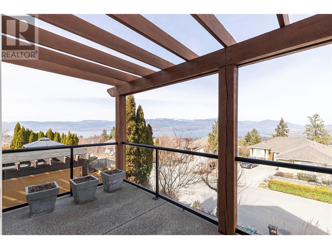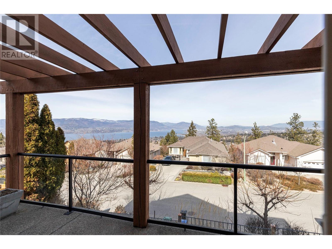| Bathroom Total | 4 |
| Bedrooms Total | 4 |
| Half Bathrooms Total | 1 |
| Year Built | 2002 |
| Cooling Type | Central air conditioning |
| Flooring Type | Carpeted, Hardwood, Mixed Flooring, Tile |
| Heating Type | Forced air, See remarks |
| Stories Total | 3 |
| 4pc Bathroom | Second level | Measurements not available |
| Bedroom | Second level | 10'8'' x 10'4'' |
| Bedroom | Second level | 10'5'' x 10'2'' |
| 5pc Ensuite bath | Second level | 21'1'' x 14'9'' |
| Primary Bedroom | Second level | 14'1'' x 15'1'' |
| Storage | Basement | 17'8'' x 9'6'' |
| Utility room | Basement | 14'3'' x 12'1'' |
| Recreation room | Basement | 18'4'' x 24'6'' |
| 4pc Bathroom | Basement | 8'6'' x 5'9'' |
| Bedroom | Basement | 18'10'' x 13'5'' |
| Kitchen | Main level | 14'7'' x 13'2'' |
| Laundry room | Main level | 12'8'' x 9'2'' |
| Dining nook | Main level | 14'7'' x 7'5'' |
| 2pc Bathroom | Main level | 5'10'' x 4'11'' |
| Den | Main level | 10'6'' x 10'3'' |
| Dining room | Main level | 12'9'' x 10'2'' |
| Living room | Main level | 18'11'' x 14'4'' |
| Foyer | Main level | 7'9'' x 7' |
Would you like more information about this property?

#1 – 1890 Cooper Road
Kelowna, BC V1Y 8B7
Phone: (250) 860-1100
Toll Free: (800) 421-3214
The trade marks displayed on this site, including CREA®, MLS®, Multiple Listing Service®, and the associated logos and design marks are owned by the Canadian Real Estate Association. REALTOR® is a trade mark of REALTOR® Canada Inc., a corporation owned by Canadian Real Estate Association and the National Association of REALTORS®. Other trade marks may be owned by real estate boards and other third parties. Nothing contained on this site gives any user the right or license to use any trade mark displayed on this site without the express permission of the owner.
powered by WEBKITS

