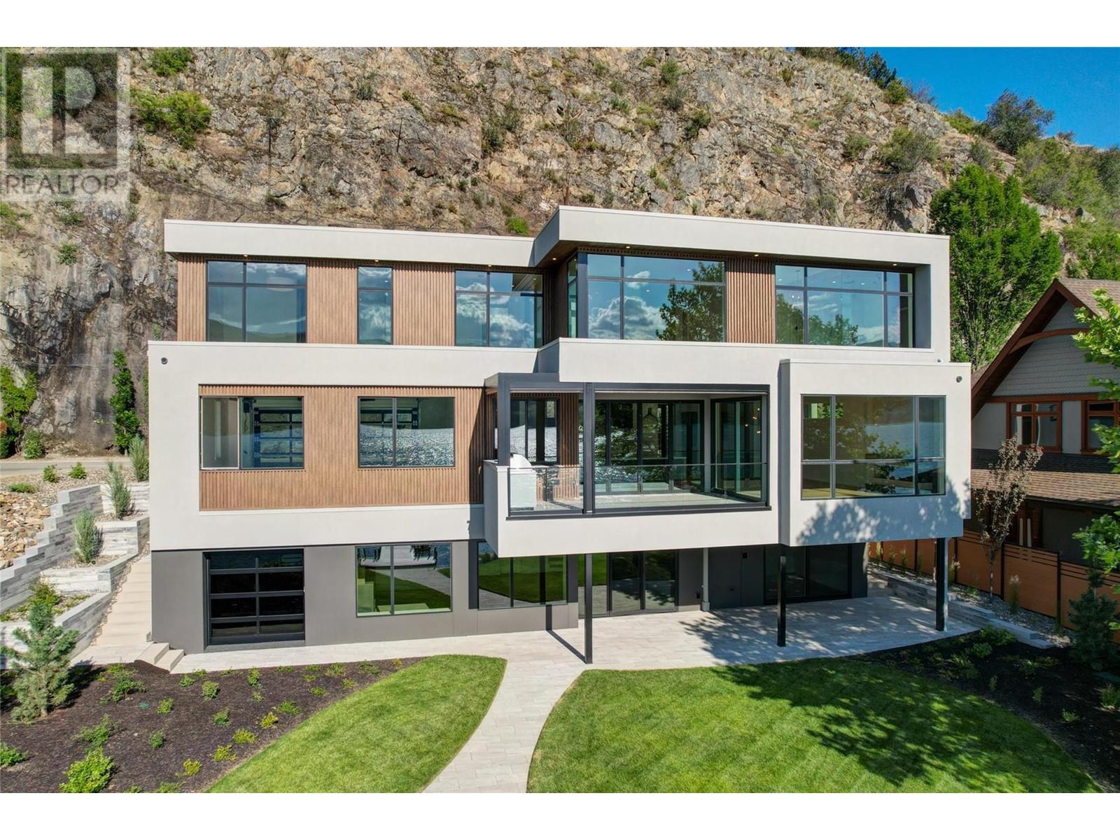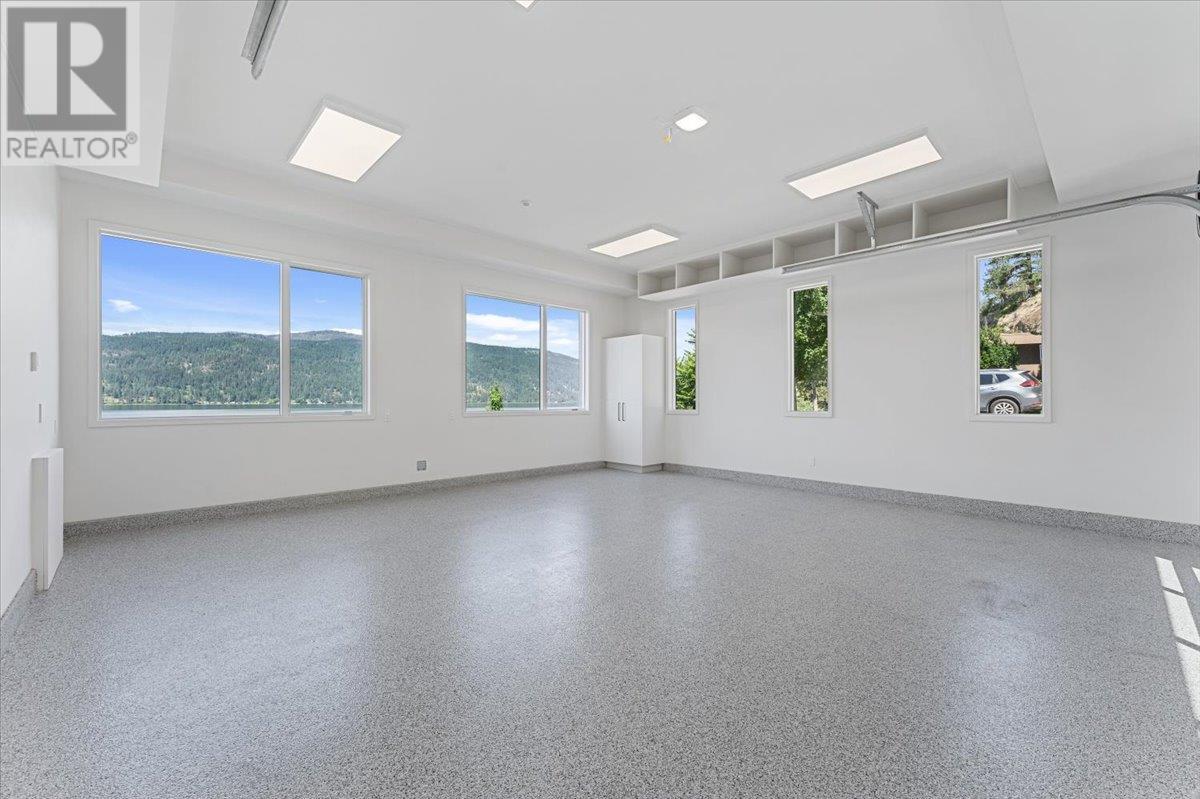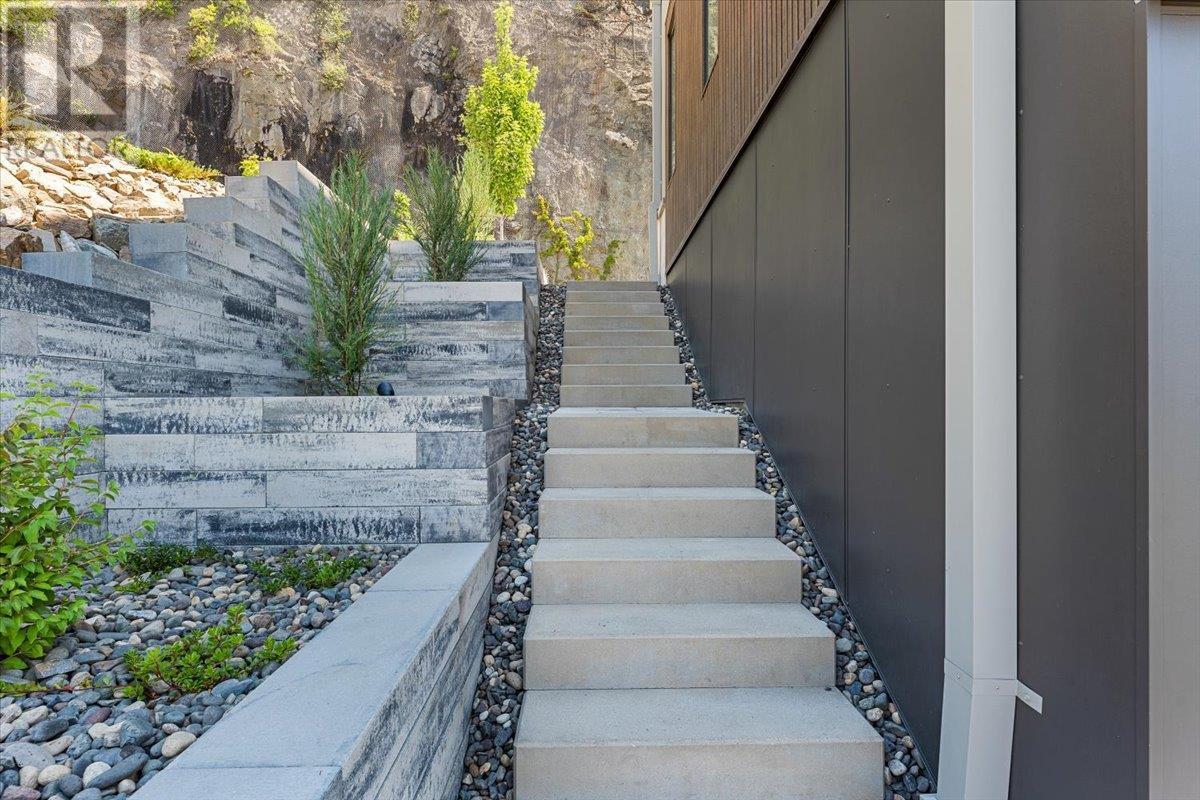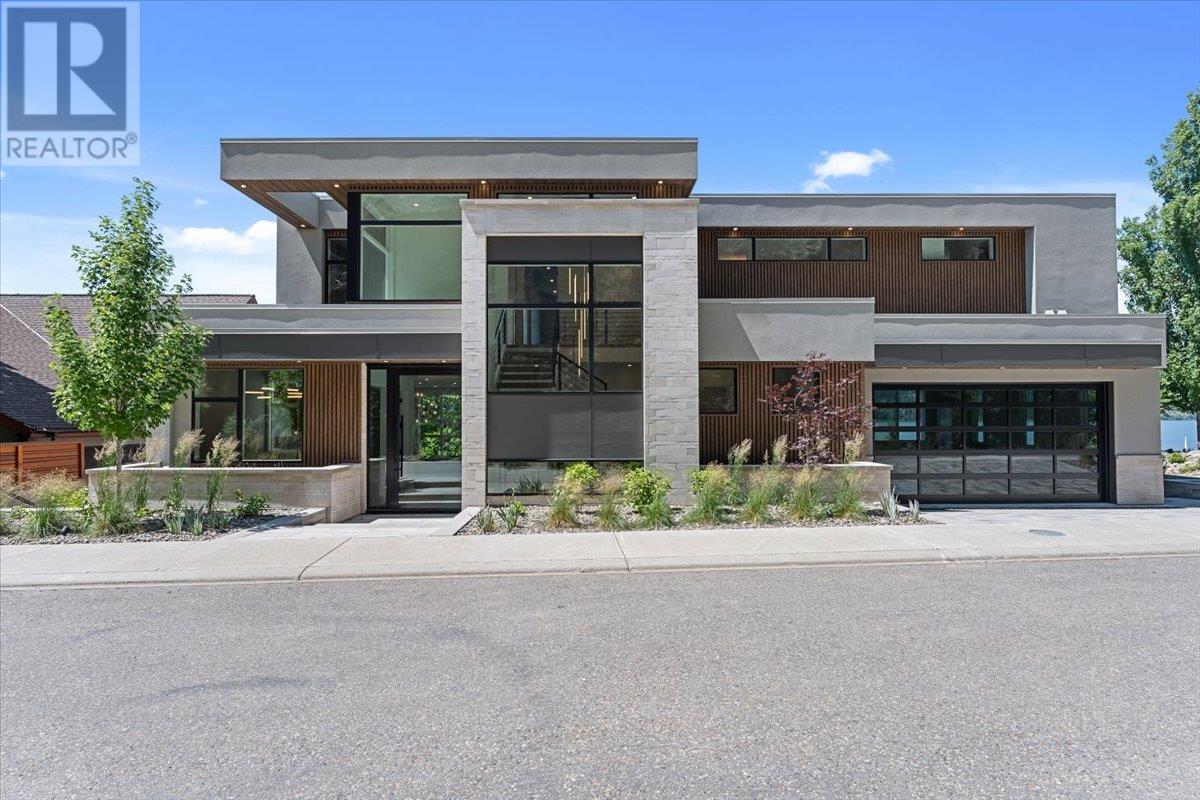$4,488,000
ID# 10324906
80 Kestrel Place Unit# 5
Vernon, British Columbia V1H1T6
| Bathroom Total | 6 |
| Bedrooms Total | 4 |
| Half Bathrooms Total | 2 |
| Year Built | 2023 |
| Cooling Type | Central air conditioning |
| Flooring Type | Hardwood, Vinyl |
| Heating Type | In Floor Heating, Forced air, See remarks |
| Stories Total | 3 |
| 3pc Ensuite bath | Second level | Measurements not available |
| Bedroom | Second level | 11'9'' x 12'11'' |
| 4pc Ensuite bath | Second level | Measurements not available |
| Bedroom | Second level | 11'9'' x 13'6'' |
| Laundry room | Second level | 7'6'' x 10'4'' |
| 5pc Ensuite bath | Second level | 17'0'' x 12'0'' |
| Primary Bedroom | Second level | 16'6'' x 16'6'' |
| Utility room | Basement | 14'10'' x 7'4'' |
| 4pc Ensuite bath | Basement | Measurements not available |
| 2pc Bathroom | Basement | Measurements not available |
| Gym | Basement | 13'4'' x 22'0'' |
| Media | Basement | 18'10'' x 17'9'' |
| Games room | Basement | 14'0'' x 15'6'' |
| Bedroom | Basement | 14'1'' x 12'0'' |
| Other | Main level | 24'0'' x 23'0'' |
| Den | Main level | 9'6'' x 12'0'' |
| Foyer | Main level | 8'2'' x 10'6'' |
| 2pc Bathroom | Main level | Measurements not available |
| Mud room | Main level | 5'6'' x 6'6'' |
| Great room | Main level | 15'0'' x 13'4'' |
| Dining room | Main level | 16'0'' x 13'8'' |
| Kitchen | Main level | 18'0'' x 15'2'' |
Would you like more information about this property?

#1 – 1890 Cooper Road
Kelowna, BC V1Y 8B7
Phone: (250) 860-1100
Toll Free: (800) 421-3214
The trade marks displayed on this site, including CREA®, MLS®, Multiple Listing Service®, and the associated logos and design marks are owned by the Canadian Real Estate Association. REALTOR® is a trade mark of REALTOR® Canada Inc., a corporation owned by Canadian Real Estate Association and the National Association of REALTORS®. Other trade marks may be owned by real estate boards and other third parties. Nothing contained on this site gives any user the right or license to use any trade mark displayed on this site without the express permission of the owner.
powered by WEBKITS














































































