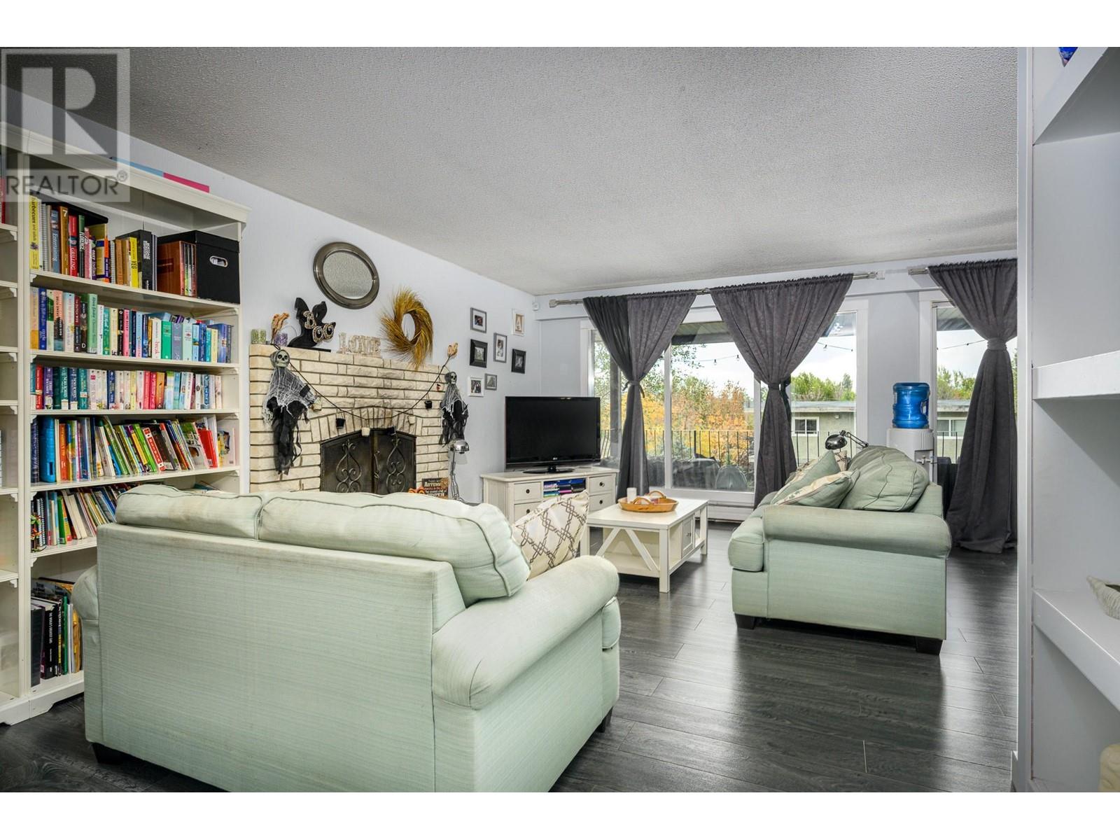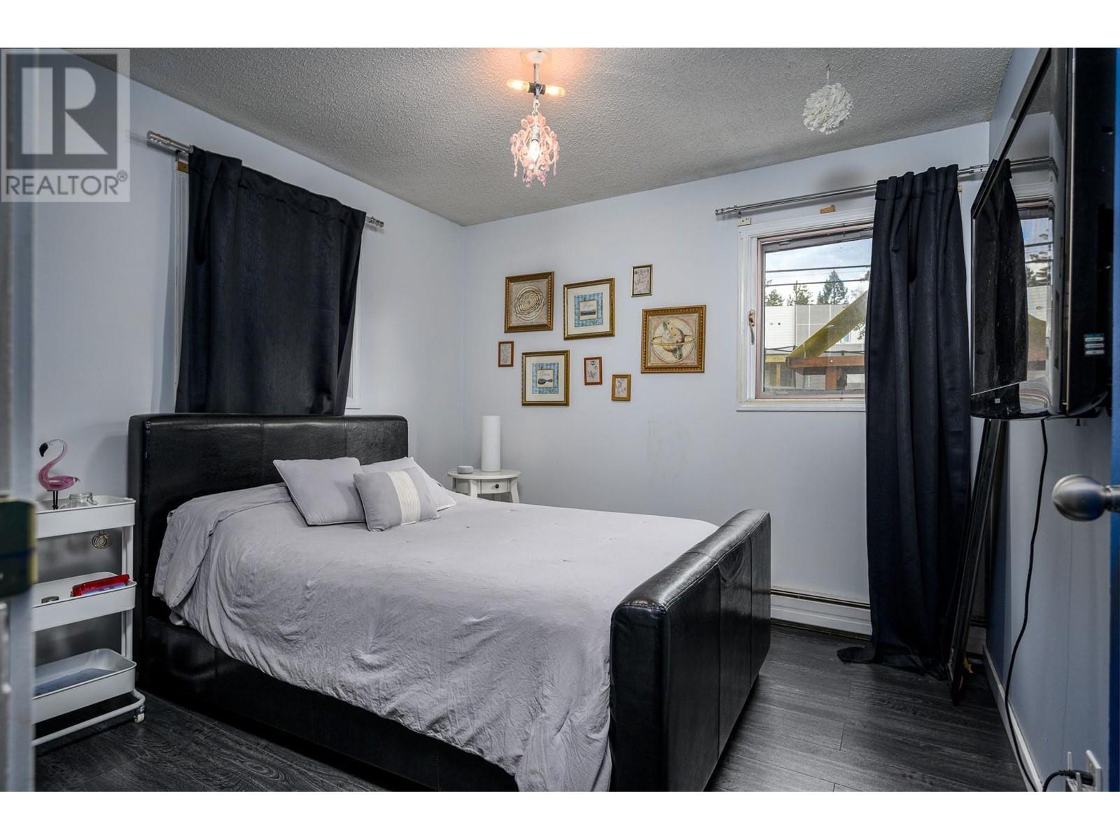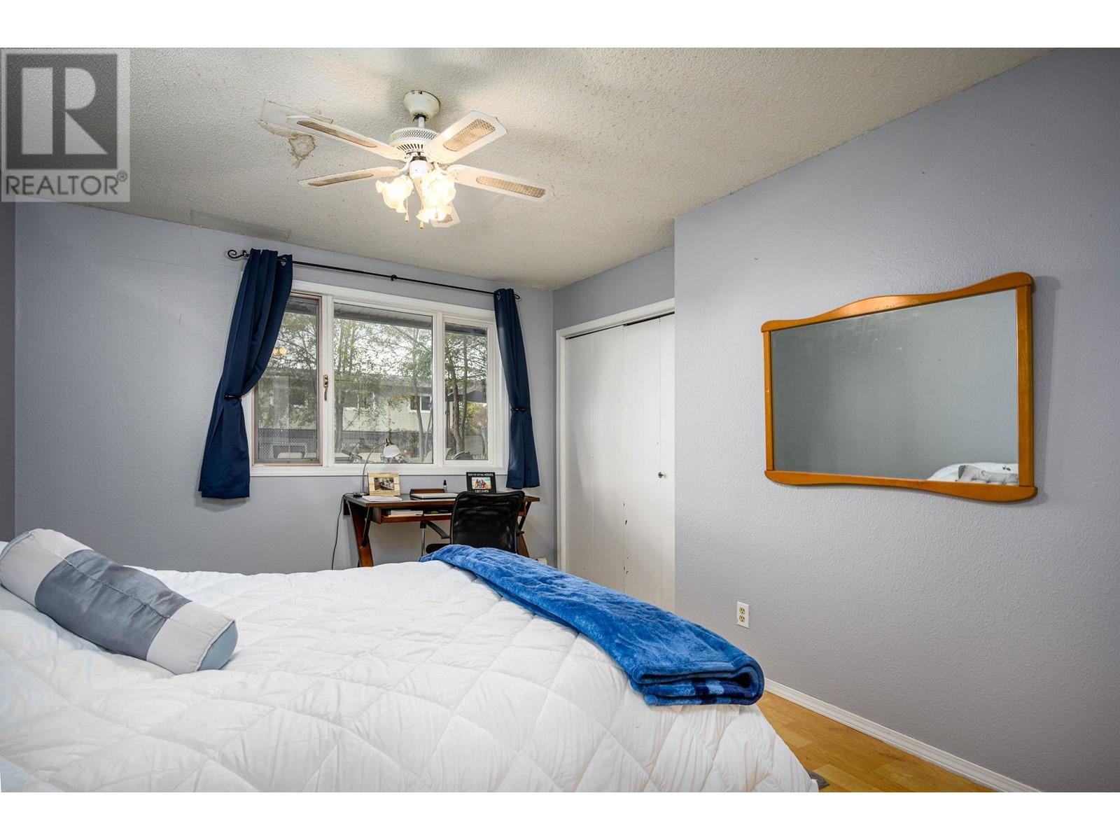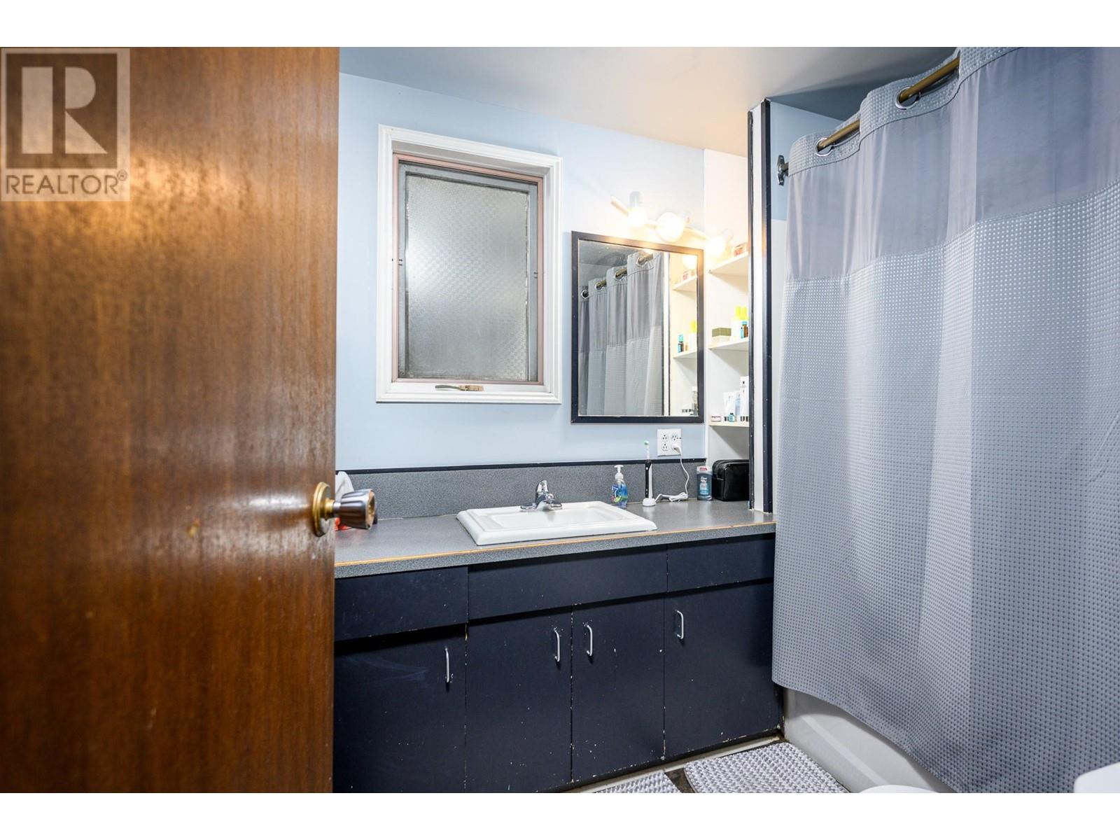$1,100,000
ID# 10325775
4006 Pleasant Valley Road
Vernon, British Columbia V1T4M2
| Bathroom Total | 5 |
| Bedrooms Total | 7 |
| Half Bathrooms Total | 1 |
| Year Built | 1971 |
| Flooring Type | Laminate, Linoleum |
| Heating Type | Hot Water, See remarks |
| Stories Total | 2 |
| Full bathroom | Basement | 7'10'' x 6'3'' |
| Full bathroom | Basement | 6'3'' x 7'10'' |
| Laundry room | Basement | 5'1'' x 7'9'' |
| Dining room | Basement | 7'10'' x 9'0'' |
| Bedroom | Basement | 11'4'' x 13'6'' |
| Family room | Basement | 13'0'' x 17'9'' |
| Bedroom | Basement | 8'4'' x 14'0'' |
| Kitchen | Basement | 7'1'' x 15'6'' |
| Utility room | Basement | 4'10'' x 9'0'' |
| Kitchen | Basement | 9'11'' x 12'10'' |
| Laundry room | Basement | 8'5'' x 8'11'' |
| Bedroom | Basement | 9'4'' x 11'9'' |
| Living room | Basement | 13'10'' x 21'6'' |
| Full bathroom | Basement | Measurements not available |
| Living room | Basement | 17'9'' x 12'4'' |
| Kitchen | Basement | 18'4'' x 13' |
| Full bathroom | Main level | 7'6'' x 7'8'' |
| 2pc Ensuite bath | Main level | 4'11'' x 3'11'' |
| Dining room | Main level | 13'3'' x 10'9'' |
| Bedroom | Main level | 10'4'' x 9'11'' |
| Primary Bedroom | Main level | 21'8'' x 11'8'' |
| Kitchen | Main level | 14'3'' x 9'1'' |
| Bedroom | Main level | 18'4'' x 12'5'' |
| Bedroom | Main level | 10'3'' x 10'10'' |
| Living room | Main level | 20'9'' x 11'9'' |
| Den | Main level | 14'4'' x 14'4'' |
Would you like more information about this property?

#1 – 1890 Cooper Road
Kelowna, BC V1Y 8B7
Phone: (250) 860-1100
Toll Free: (800) 421-3214
The trade marks displayed on this site, including CREA®, MLS®, Multiple Listing Service®, and the associated logos and design marks are owned by the Canadian Real Estate Association. REALTOR® is a trade mark of REALTOR® Canada Inc., a corporation owned by Canadian Real Estate Association and the National Association of REALTORS®. Other trade marks may be owned by real estate boards and other third parties. Nothing contained on this site gives any user the right or license to use any trade mark displayed on this site without the express permission of the owner.
powered by WEBKITS







































