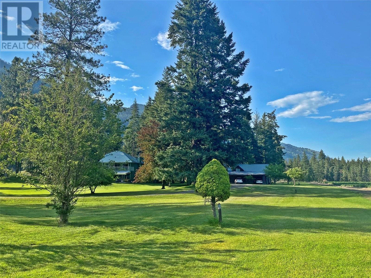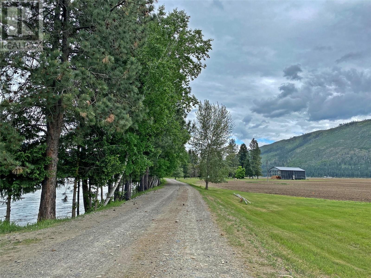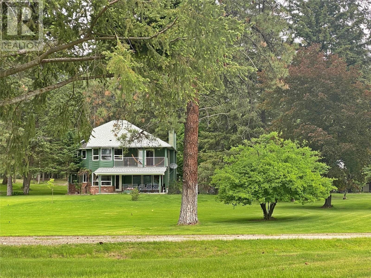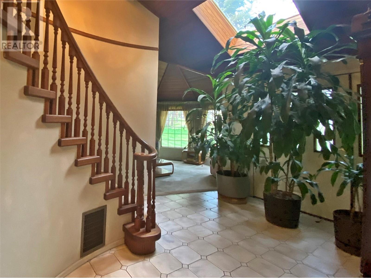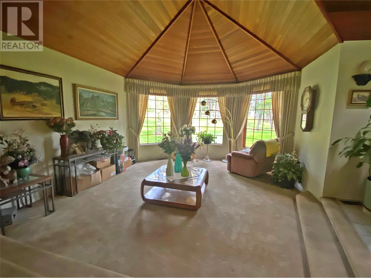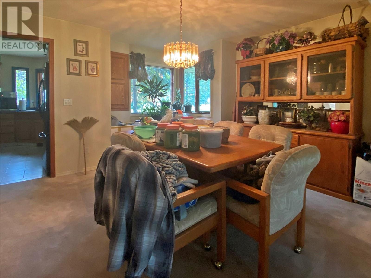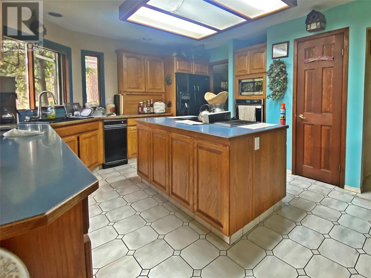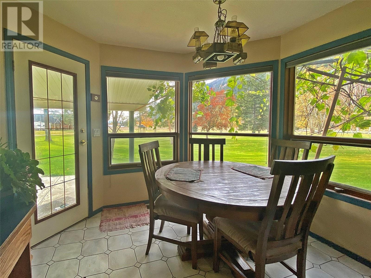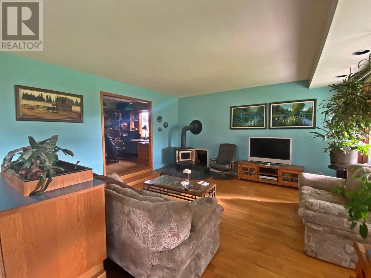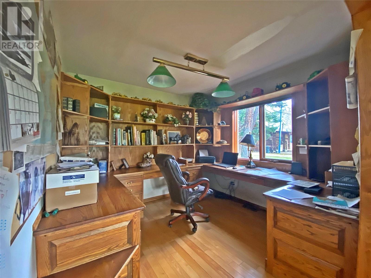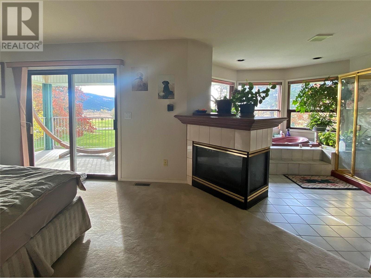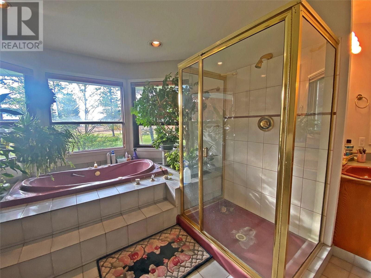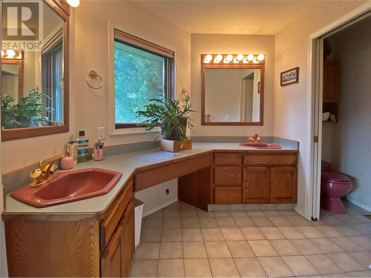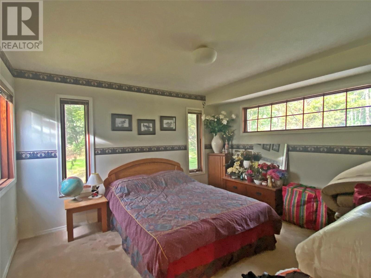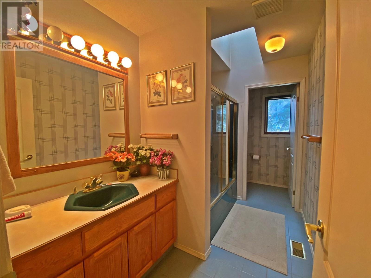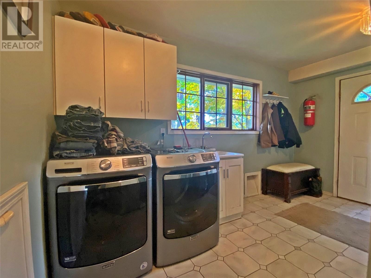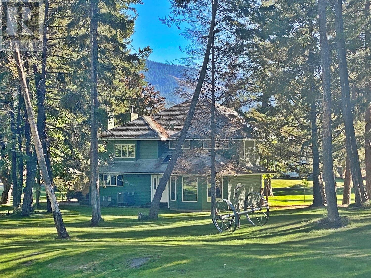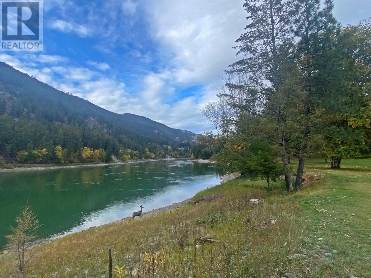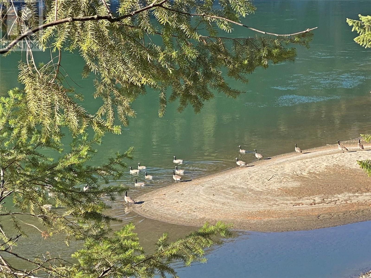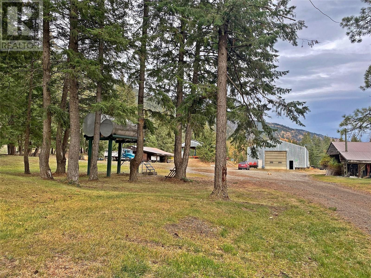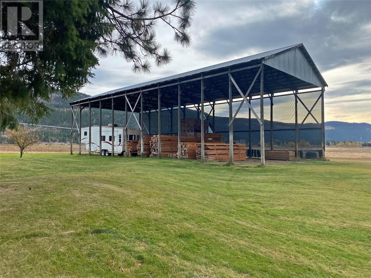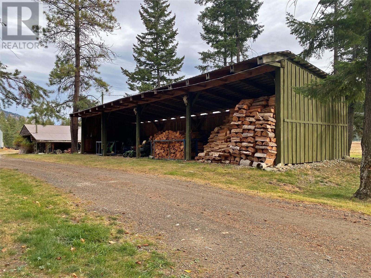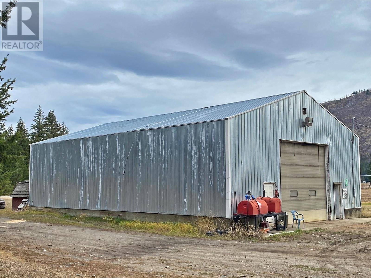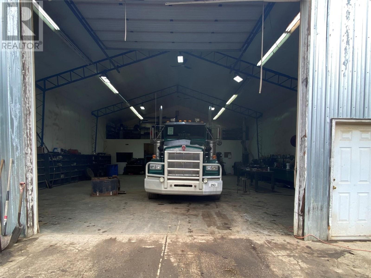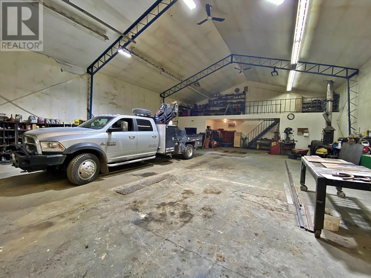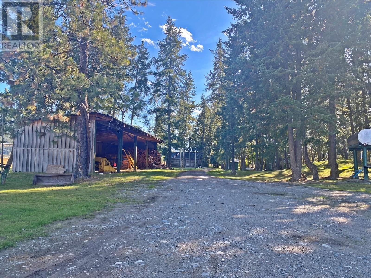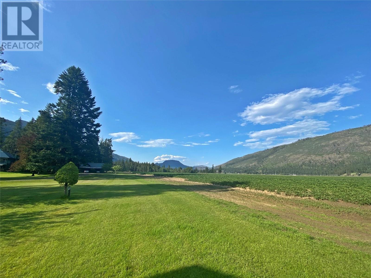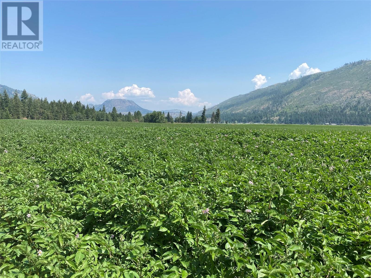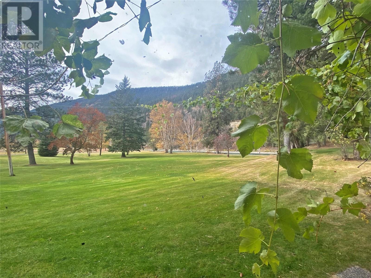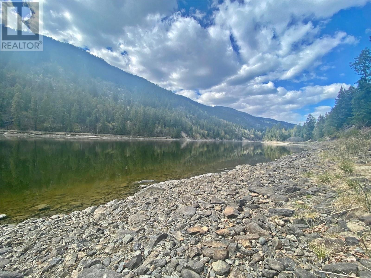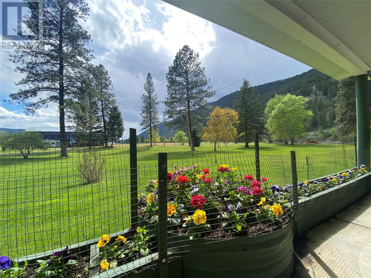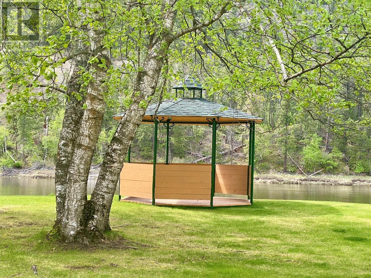| Bathroom Total | 3 |
| Bedrooms Total | 3 |
| Half Bathrooms Total | 1 |
| Year Built | 1992 |
| Cooling Type | Heat Pump |
| Flooring Type | Carpeted, Hardwood, Tile |
| Heating Type | Heat Pump, Stove |
| Heating Fuel | Wood |
| Stories Total | 2 |
| Bedroom | Second level | 10'3'' x 10'0'' |
| Bedroom | Second level | 10'11'' x 10'3'' |
| Primary Bedroom | Second level | 18'2'' x 11'6'' |
| 5pc Ensuite bath | Second level | Measurements not available |
| 4pc Bathroom | Second level | Measurements not available |
| Other | Lower level | 48' x 24' |
| Other | Lower level | 100'0'' x 36'0'' |
| Workshop | Lower level | 80'0'' x 20'0'' |
| Workshop | Lower level | 28'0'' x 20'0'' |
| Workshop | Lower level | 34'0'' x 30'0'' |
| Workshop | Lower level | 35'5'' x 16'3'' |
| Laundry room | Main level | 13'0'' x 9'9'' |
| Foyer | Main level | 10'9'' x 9'9'' |
| Family room | Main level | 14'9'' x 14'6'' |
| Dining nook | Main level | 9'8'' x 8'5'' |
| Office | Main level | 11'0'' x 11'0'' |
| Living room | Main level | 14'4'' x 14'3'' |
| Dining room | Main level | 12'3'' x 11'8'' |
| Kitchen | Main level | 13'8'' x 11'2'' |
| 2pc Bathroom | Main level | Measurements not available |
Would you like more information about this property?

#1 – 1890 Cooper Road
Kelowna, BC V1Y 8B7
Phone: (250) 860-1100
Toll Free: (800) 421-3214
The trade marks displayed on this site, including CREA®, MLS®, Multiple Listing Service®, and the associated logos and design marks are owned by the Canadian Real Estate Association. REALTOR® is a trade mark of REALTOR® Canada Inc., a corporation owned by Canadian Real Estate Association and the National Association of REALTORS®. Other trade marks may be owned by real estate boards and other third parties. Nothing contained on this site gives any user the right or license to use any trade mark displayed on this site without the express permission of the owner.
powered by WEBKITS

