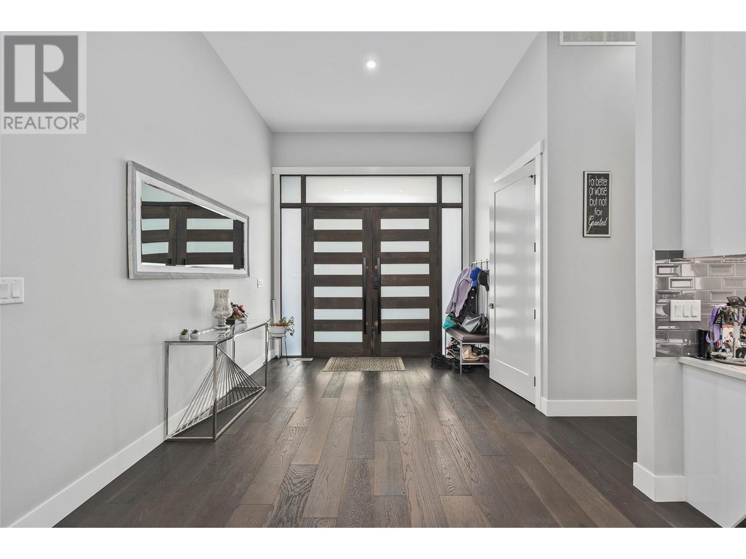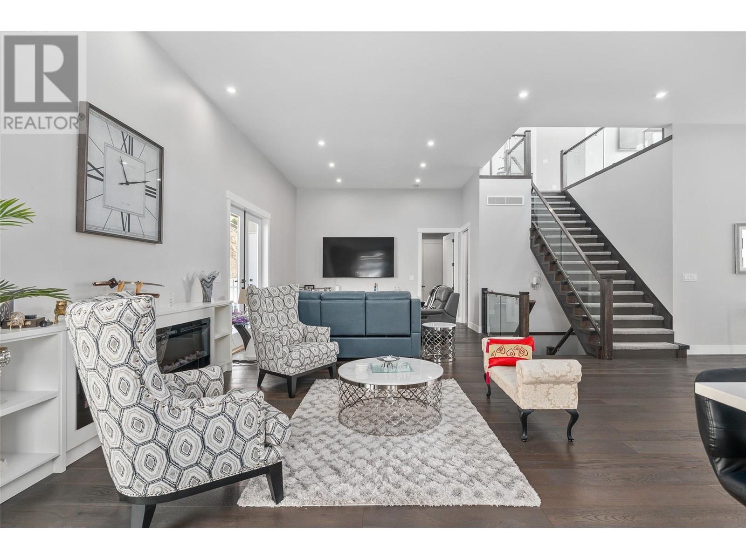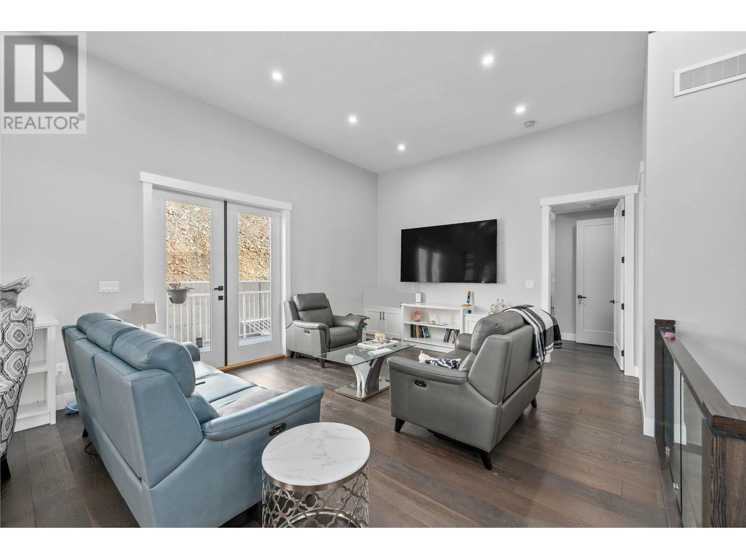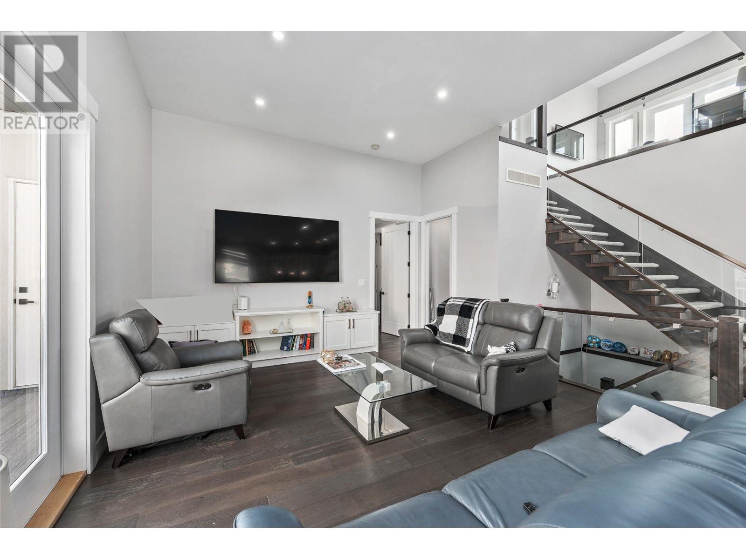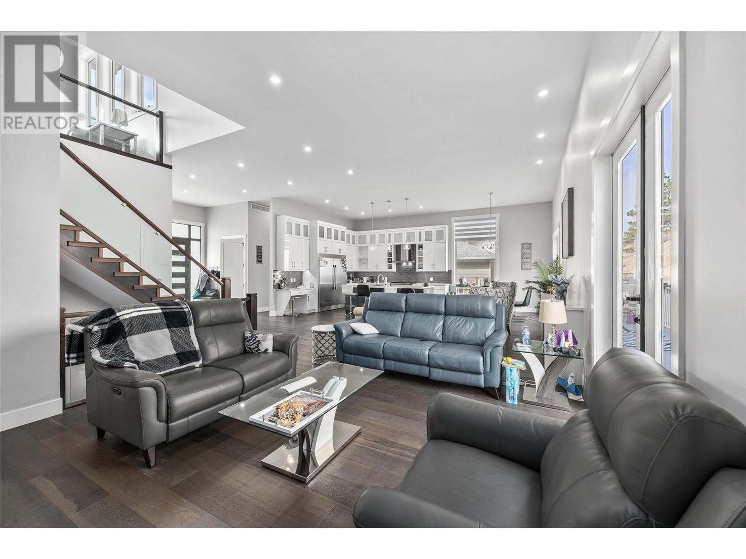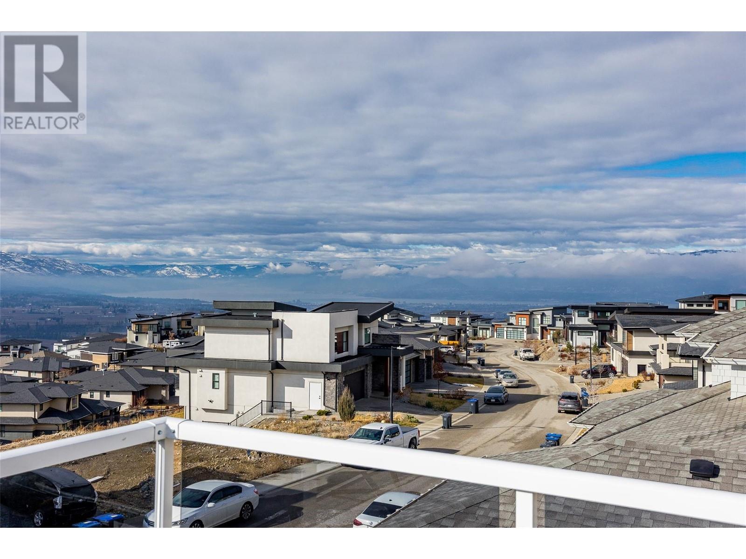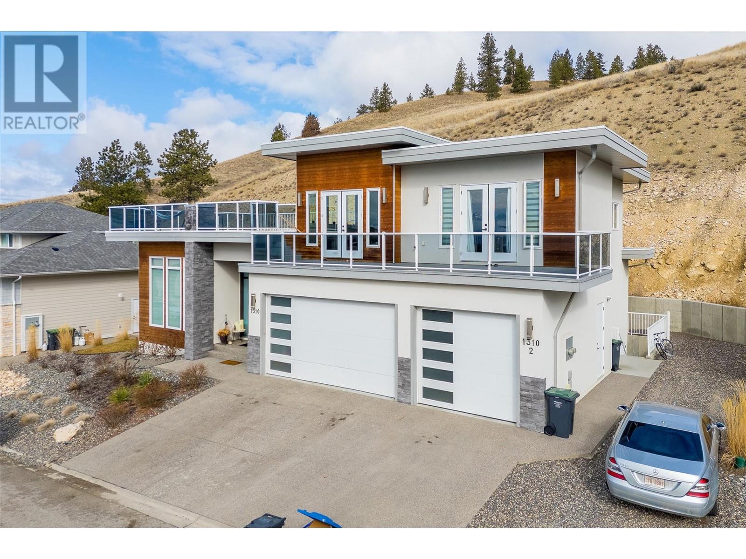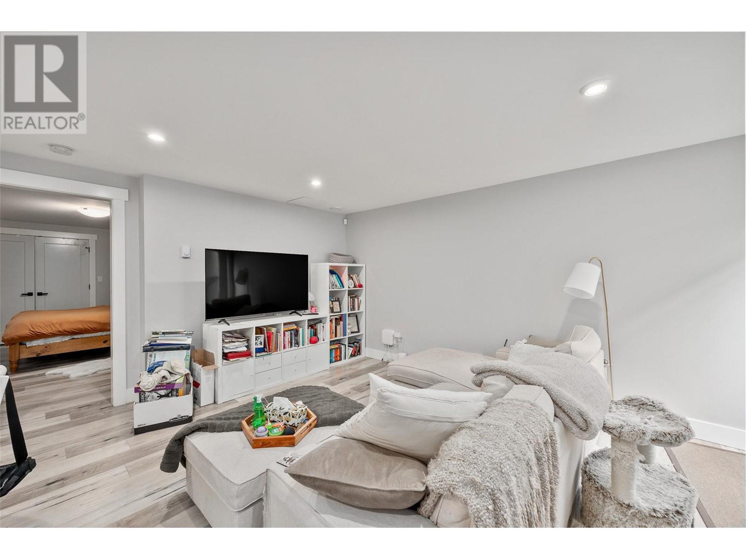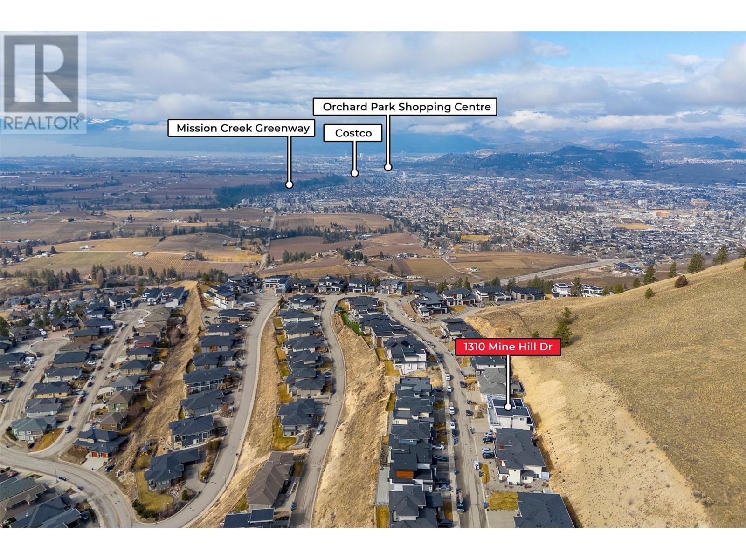$1,450,000
ID# 10341812
1310 Mine Hill Drive
Kelowna, British Columbia V1P1T6
| Bathroom Total | 6 |
| Bedrooms Total | 5 |
| Half Bathrooms Total | 1 |
| Year Built | 2018 |
| Cooling Type | See Remarks |
| Flooring Type | Carpeted, Hardwood, Tile |
| Heating Fuel | Geo Thermal |
| Stories Total | 2 |
| Family room | Second level | 12'11'' x 13'4'' |
| Bedroom | Second level | 12'5'' x 10'9'' |
| Bedroom | Second level | 14' x 17'6'' |
| 4pc Ensuite bath | Second level | 7'2'' x 10'9'' |
| 4pc Bathroom | Second level | 8'9'' x 5'1'' |
| Utility room | Lower level | 6'7'' x 4'8'' |
| Recreation room | Lower level | 22'5'' x 25' |
| Bedroom | Lower level | 10'7'' x 14'2'' |
| Other | Lower level | 7'7'' x 2'6'' |
| 3pc Bathroom | Lower level | 5'2'' x 13'7'' |
| Other | Main level | 7'8'' x 6'8'' |
| Primary Bedroom | Main level | 19'6'' x 16'3'' |
| Den | Main level | 11'4'' x 17'6'' |
| Living room | Main level | 22'9'' x 24'6'' |
| Laundry room | Main level | 7'8'' x 5'11'' |
| Kitchen | Main level | 14' x 15'4'' |
| Other | Main level | 23'6'' x 32'10'' |
| Foyer | Main level | 13' x 10'8'' |
| Dining room | Main level | 10'11'' x 15'4'' |
| 5pc Ensuite bath | Main level | 12'1'' x 9'3'' |
| 2pc Bathroom | Main level | 5'3'' x 10'10'' |
| Other | Additional Accommodation | 10'8'' x 4'5'' |
| Kitchen | Additional Accommodation | 9'10'' x 8'8'' |
| Living room | Additional Accommodation | 18'8'' x 16'2'' |
| Primary Bedroom | Additional Accommodation | 10'8'' x 15'9'' |
| Full bathroom | Additional Accommodation | 6'4'' x 7'5'' |
Would you like more information about this property?

#1 – 1890 Cooper Road
Kelowna, BC V1Y 8B7
Phone: (250) 860-1100
Toll Free: (800) 421-3214
The trade marks displayed on this site, including CREA®, MLS®, Multiple Listing Service®, and the associated logos and design marks are owned by the Canadian Real Estate Association. REALTOR® is a trade mark of REALTOR® Canada Inc., a corporation owned by Canadian Real Estate Association and the National Association of REALTORS®. Other trade marks may be owned by real estate boards and other third parties. Nothing contained on this site gives any user the right or license to use any trade mark displayed on this site without the express permission of the owner.
powered by WEBKITS









