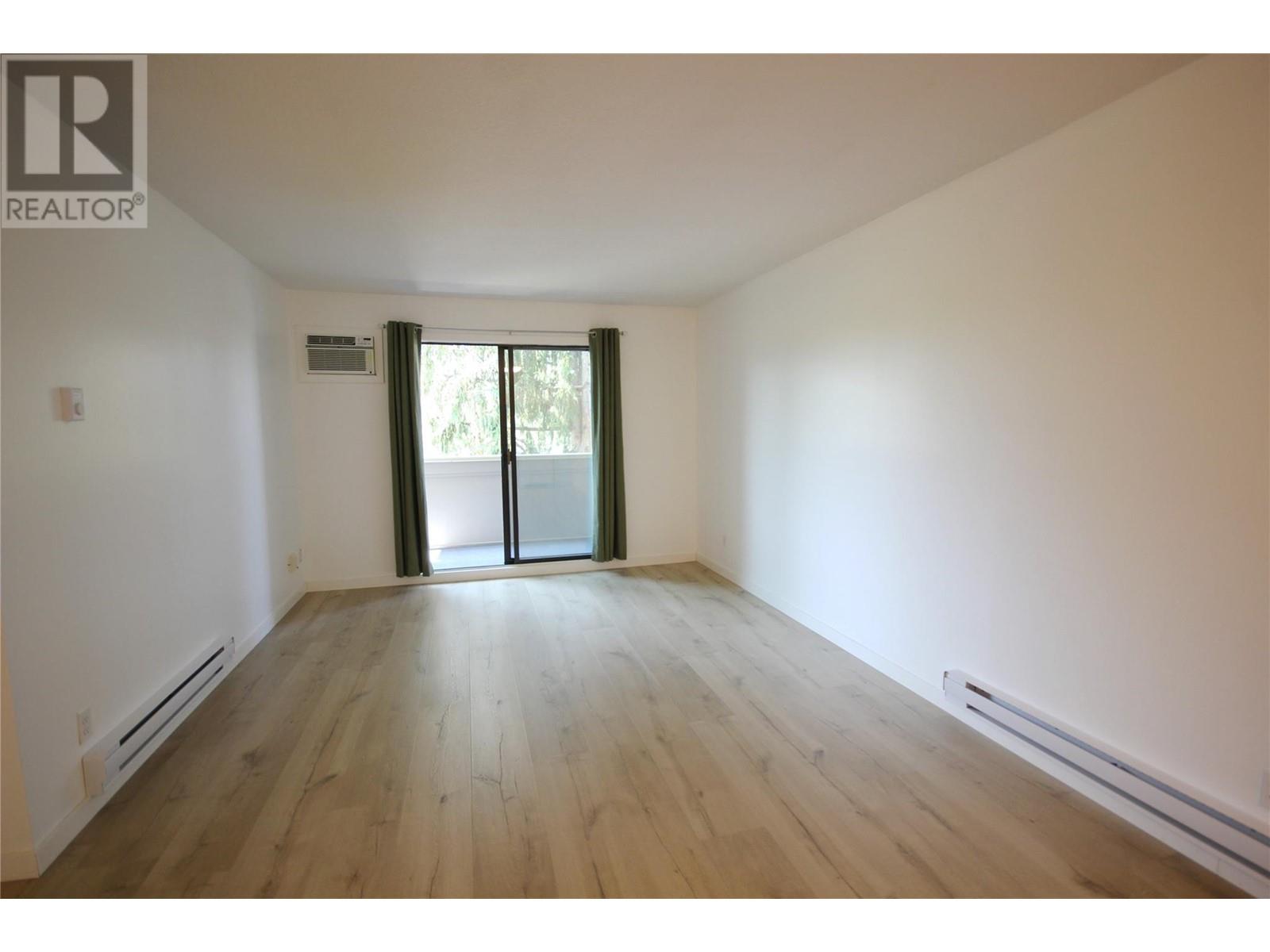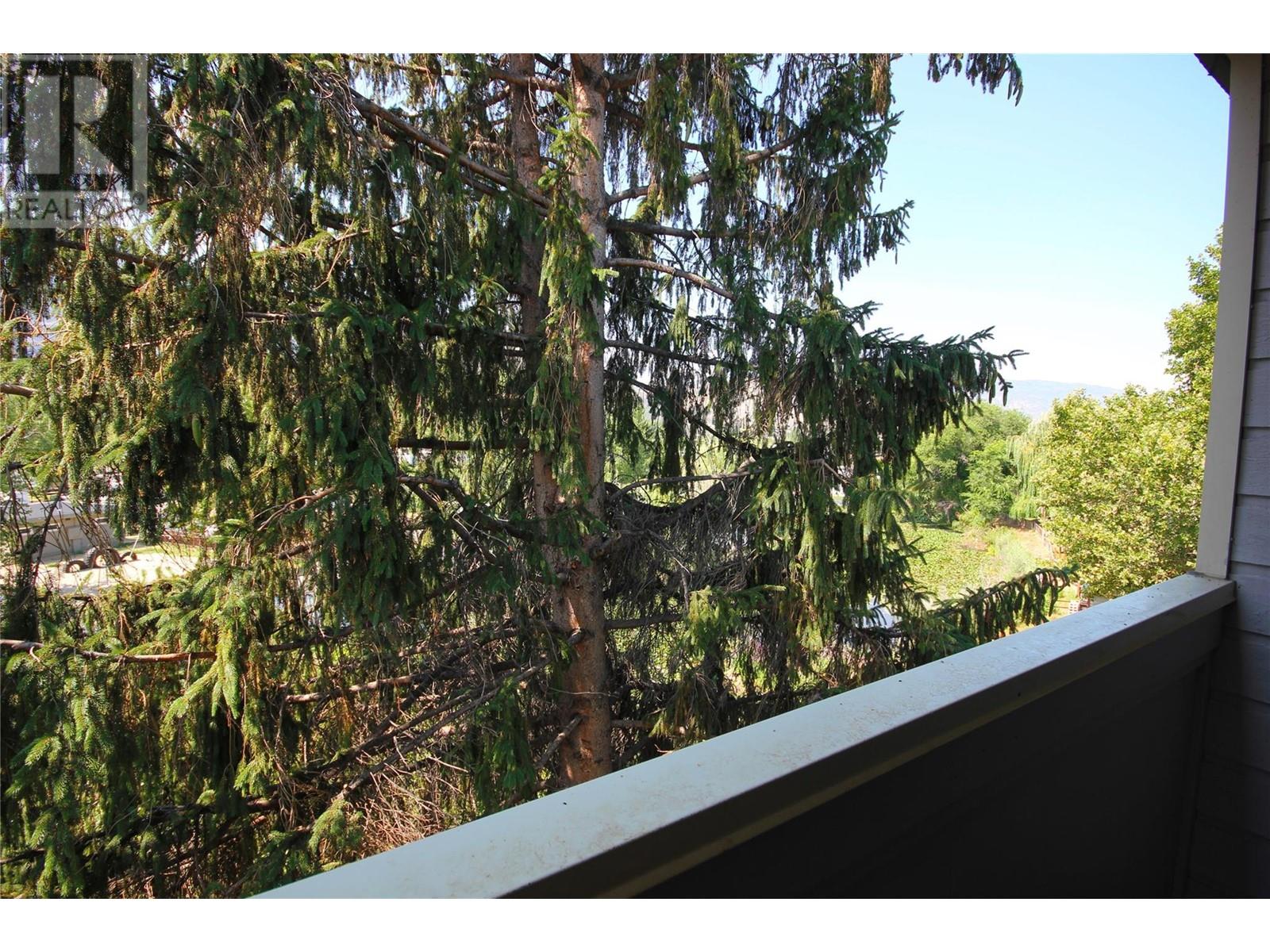$275,000
ID# 10321841
150 Skaha Place Unit# 402
Penticton, British Columbia V2A7K1
| Bathroom Total | 1 |
| Bedrooms Total | 1 |
| Half Bathrooms Total | 0 |
| Year Built | 1980 |
| Cooling Type | Wall unit |
| Flooring Type | Vinyl |
| Heating Type | Baseboard heaters |
| Stories Total | 1 |
| 4pc Bathroom | Main level | Measurements not available |
| Storage | Main level | 5' x 4' |
| Primary Bedroom | Main level | 12' x 9' |
| Living room | Main level | 12' x 10'6'' |
| Kitchen | Main level | 11' x 8' |
Would you like more information about this property?

#1 – 1890 Cooper Road
Kelowna, BC V1Y 8B7
Phone: (250) 860-1100
Toll Free: (800) 421-3214
The trade marks displayed on this site, including CREA®, MLS®, Multiple Listing Service®, and the associated logos and design marks are owned by the Canadian Real Estate Association. REALTOR® is a trade mark of REALTOR® Canada Inc., a corporation owned by Canadian Real Estate Association and the National Association of REALTORS®. Other trade marks may be owned by real estate boards and other third parties. Nothing contained on this site gives any user the right or license to use any trade mark displayed on this site without the express permission of the owner.
powered by WEBKITS


















