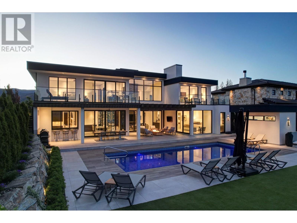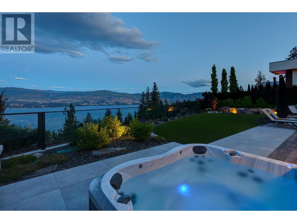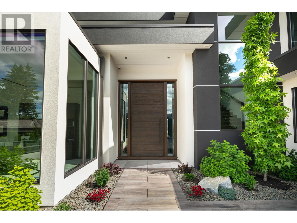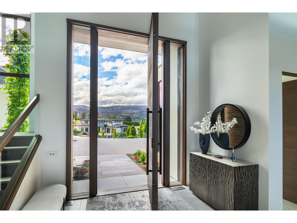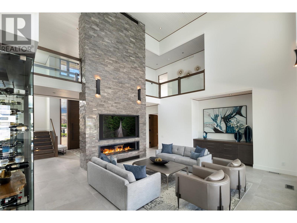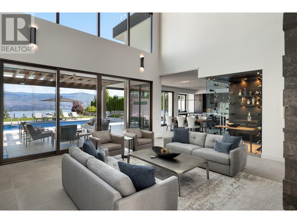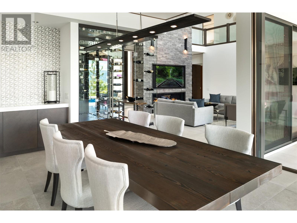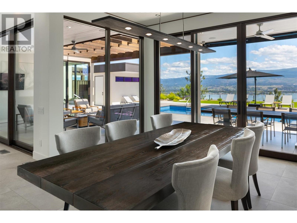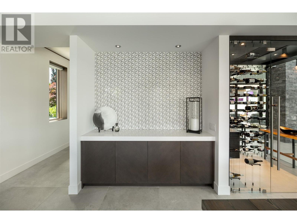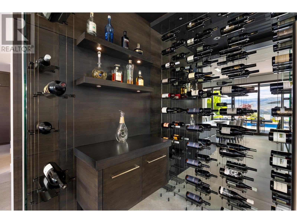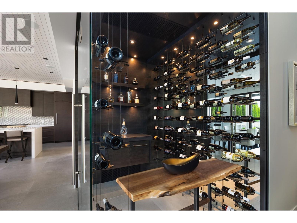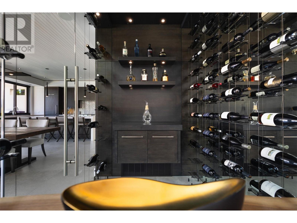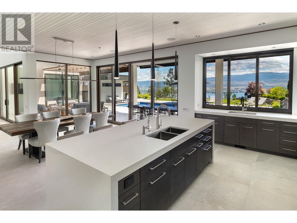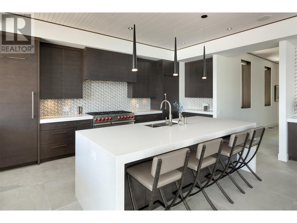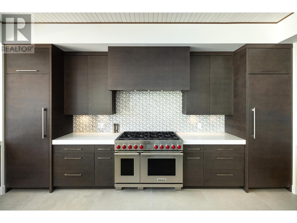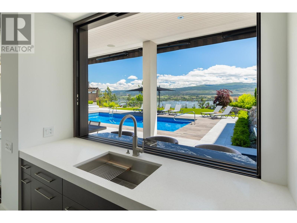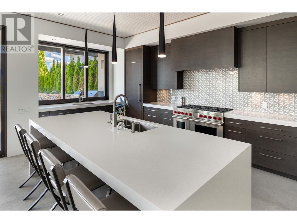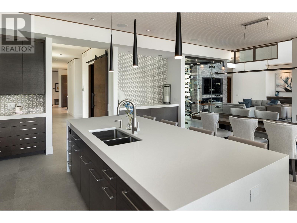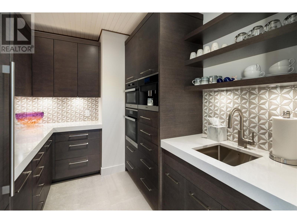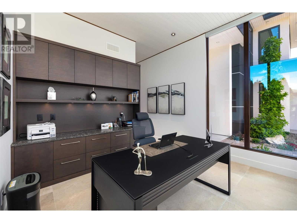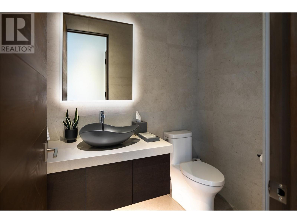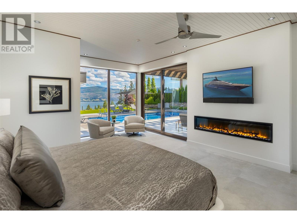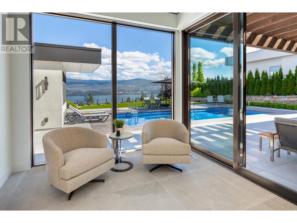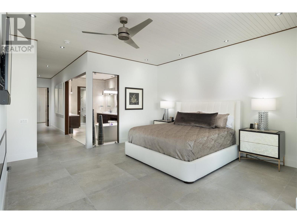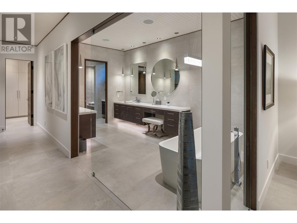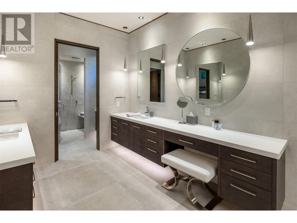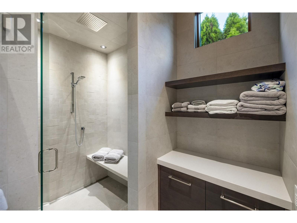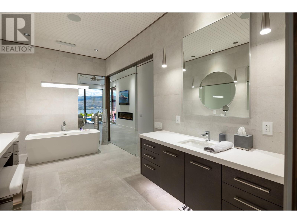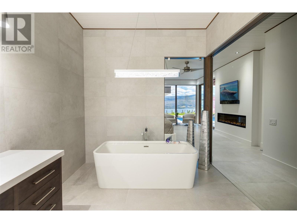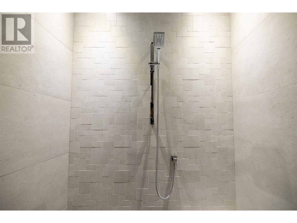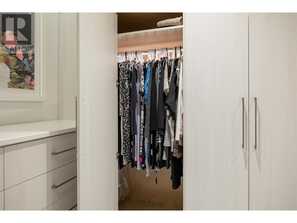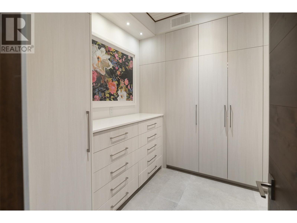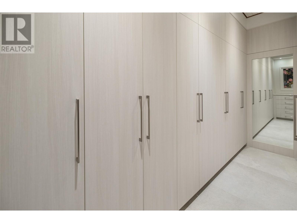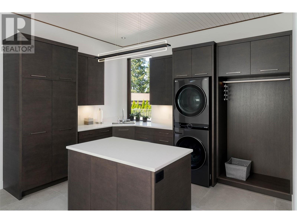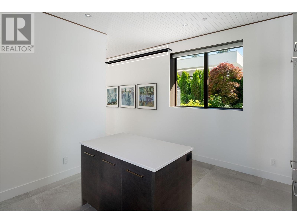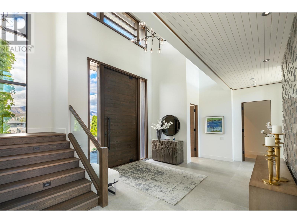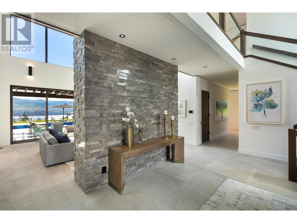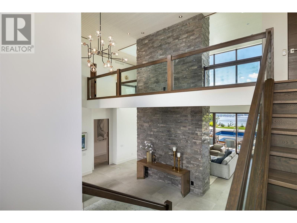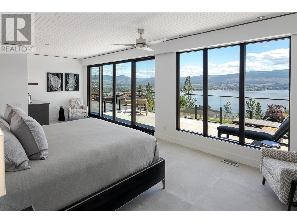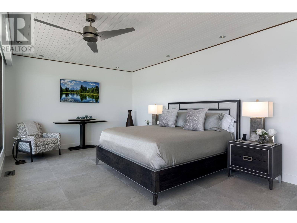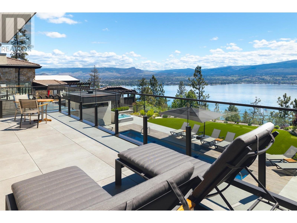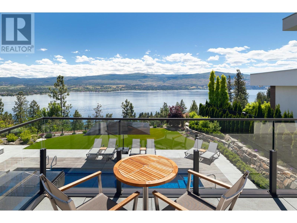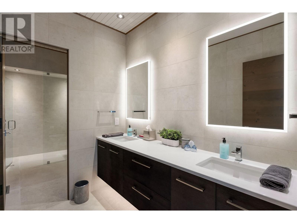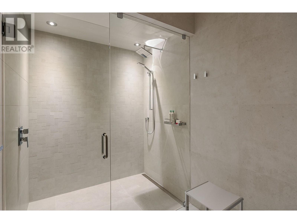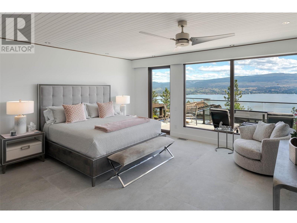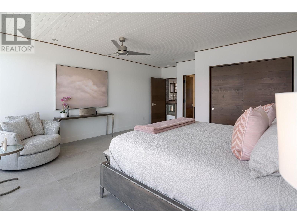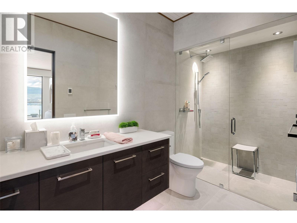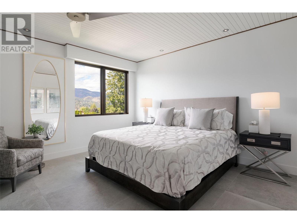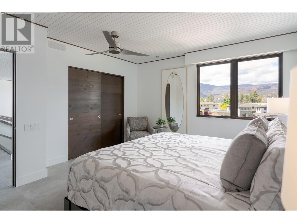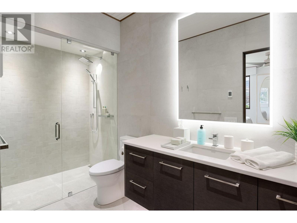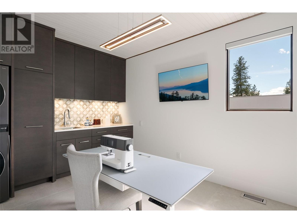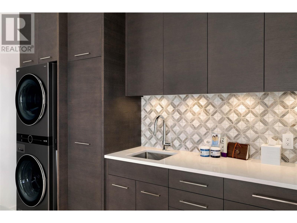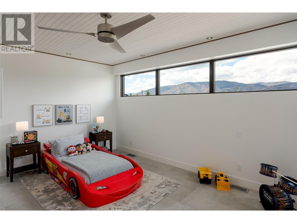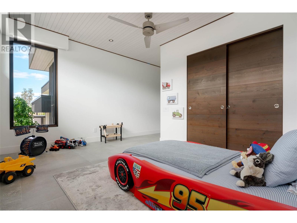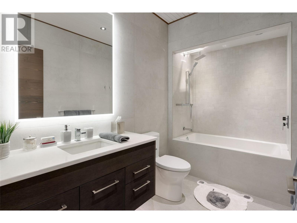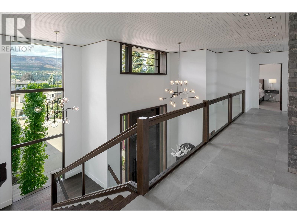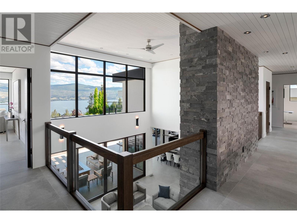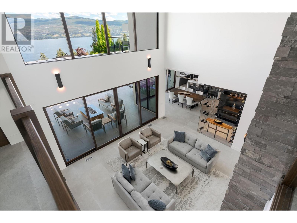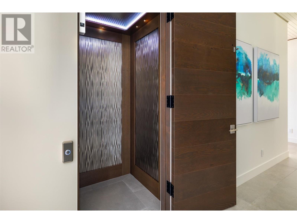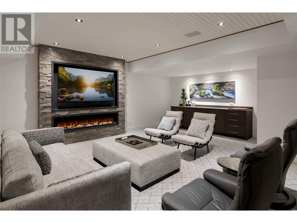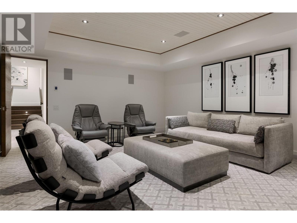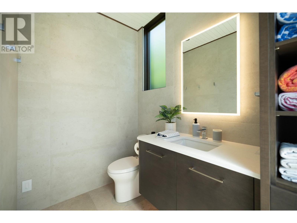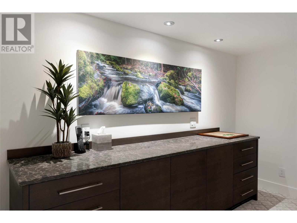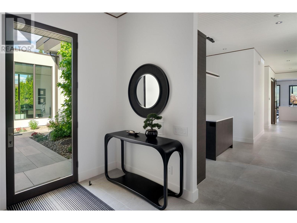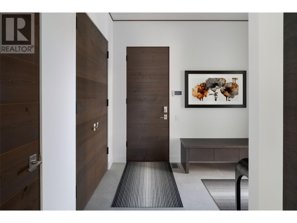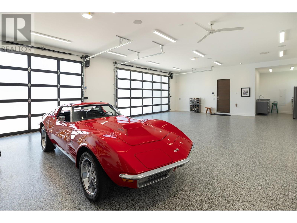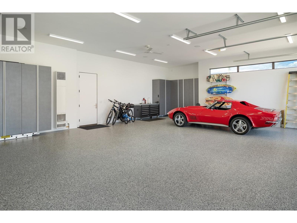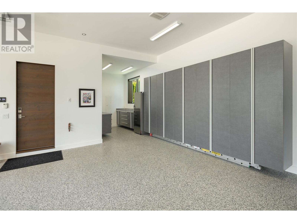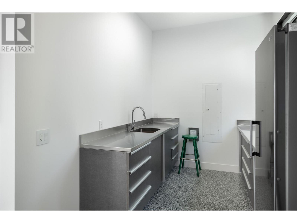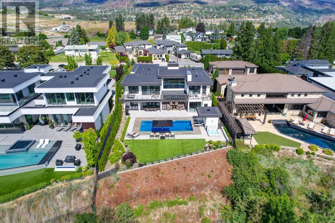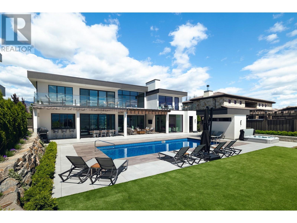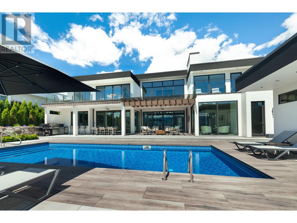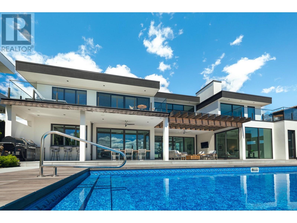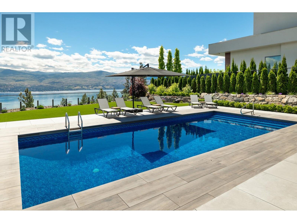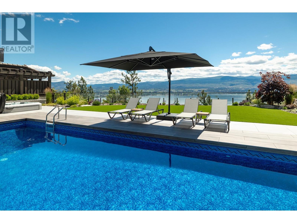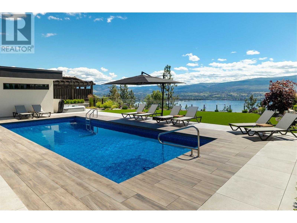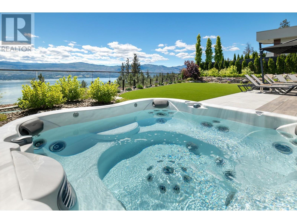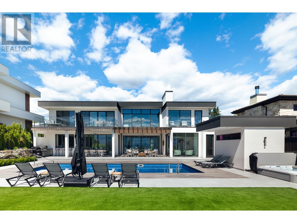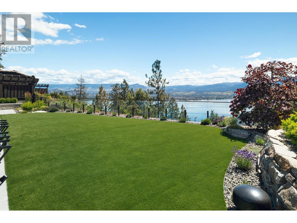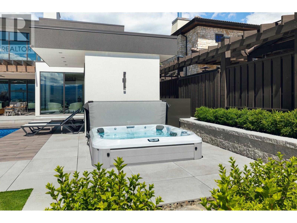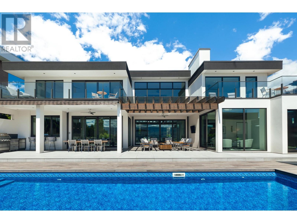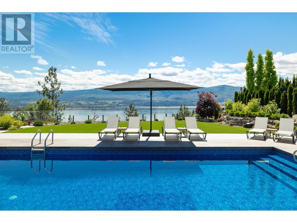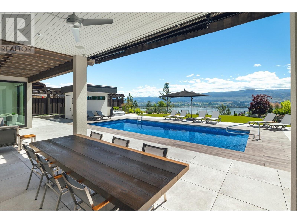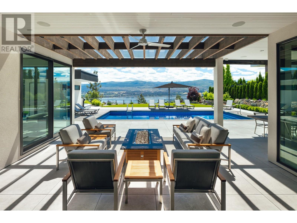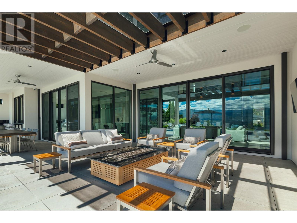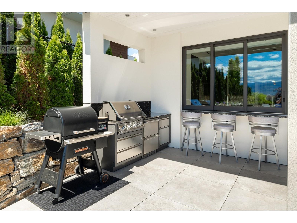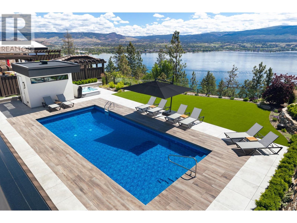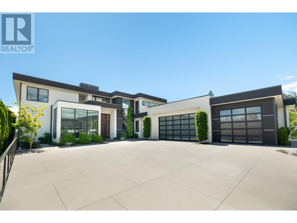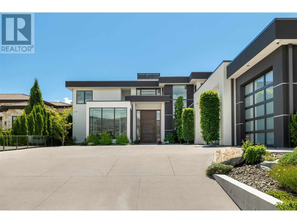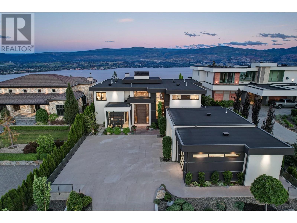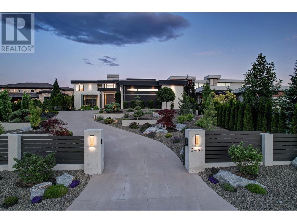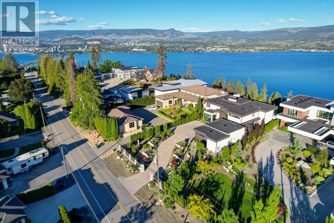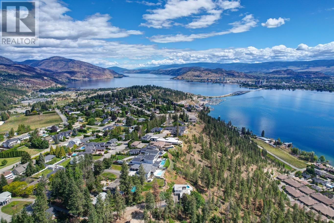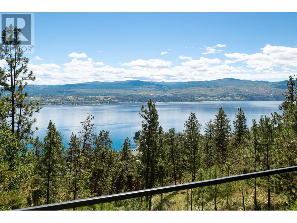$5,995,000
ID# 10347424
2463 Thacker Drive
West Kelowna, British Columbia V1Z1V9
| Bathroom Total | 7 |
| Bedrooms Total | 5 |
| Half Bathrooms Total | 2 |
| Year Built | 2021 |
| Cooling Type | Central air conditioning |
| Flooring Type | Carpeted, Tile |
| Heating Type | Forced air |
| Stories Total | 3 |
| Other | Second level | 9'11'' x 29'1'' |
| Bedroom | Second level | 12'11'' x 27'11'' |
| 4pc Ensuite bath | Second level | 5'11'' x 17'7'' |
| Laundry room | Second level | 13'6'' x 10'1'' |
| 3pc Ensuite bath | Second level | 6'0'' x 6'8'' |
| Bedroom | Second level | 13'5'' x 14'11'' |
| Other | Second level | 7'3'' x 5'2'' |
| Other | Second level | 6'6'' x 5'2'' |
| Other | Second level | 7'11'' x 17'7'' |
| Bedroom | Second level | 16'5'' x 15'2'' |
| 3pc Ensuite bath | Second level | 5'6'' x 8'5'' |
| 3pc Ensuite bath | Second level | 5'6'' x 8'5'' |
| Bedroom | Second level | 15'0'' x 13'7'' |
| Other | Lower level | 12'10'' x 5'6'' |
| Media | Lower level | 15'5'' x 17'9'' |
| Other | Lower level | 14'5'' x 11'8'' |
| Other | Main level | 10'11'' x 6'9'' |
| Other | Main level | 20'3'' x 21'1'' |
| Other | Main level | 10'2'' x 17'0'' |
| Other | Main level | 11'3'' x 7'2'' |
| 2pc Bathroom | Main level | 7'9'' x 5'3'' |
| Other | Main level | 6'0'' x 10'6'' |
| Primary Bedroom | Main level | 15'2'' x 16'0'' |
| 5pc Ensuite bath | Main level | 20'3'' x 9'0'' |
| Other | Main level | 9'9'' x 16'5'' |
| Office | Main level | 11'6'' x 12'5'' |
| Great room | Main level | 18'7'' x 23'0'' |
| Foyer | Main level | 12'10'' x 23'0'' |
| Wine Cellar | Main level | 5'10'' x 7'6'' |
| Dining room | Main level | 17'0'' x 11'4'' |
| Kitchen | Main level | 19'4'' x 16'7'' |
| Pantry | Main level | 8'2'' x 9'8'' |
| 2pc Bathroom | Main level | 6'5'' x 5'0'' |
| Laundry room | Main level | 13' x 14'11'' |
| Mud room | Main level | 8'2'' x 10'5'' |
| Other | Main level | 38'11'' x 27'5'' |
Would you like more information about this property?

#1 – 1890 Cooper Road
Kelowna, BC V1Y 8B7
Phone: (250) 860-1100
Toll Free: (800) 421-3214
The trade marks displayed on this site, including CREA®, MLS®, Multiple Listing Service®, and the associated logos and design marks are owned by the Canadian Real Estate Association. REALTOR® is a trade mark of REALTOR® Canada Inc., a corporation owned by Canadian Real Estate Association and the National Association of REALTORS®. Other trade marks may be owned by real estate boards and other third parties. Nothing contained on this site gives any user the right or license to use any trade mark displayed on this site without the express permission of the owner.
powered by WEBKITS


